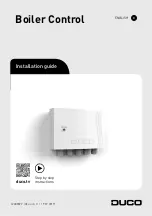
www.johnsonandstarley.co.uk
9
3.5 Condensate Drain:
The condensate drain utilises plastic 3/4 inch push fit or adhesive overflow pipes and fittings. It should be piped to
drain, preferably within the building, maintaining a 2.5° fall away from the appliance. If the drain is routed to outside
it should be to a drain or soak away. Protection from freezing in cold weather conditions is also advisable.
Typical Condense Drain Arrangements:
Expansion Vessel Requirements
Vessel charge and initial system pressure
bar
0.5
0.75
1.0
1.5
Total water content of system using 8 ltr (1.54 gal)
capacity expansion vessel supplied with appliance.
ltr
95
84
73
50
For systems having a larger capacity multiply the total
system capacity in litres (gallons) by the factor to obtain
the total minimum expansion vessel capacity required
litres.
0.0833
0.09
0.109
0.156
Internal soil
and vent stack
Min. Dia. 22mm
No restriction on length
Invert
Boiler
Trap
75mm min.
450mm min
.
Siphon (if not already
part of appliance)
Min. Dia. 22mm
No restriction
on length
Sink
(constitutes
air break)
Boiler
Trap
75mm min.
Siphon (if not already
part of appliance)
Min. Dia. 22mm
No restriction
on length
Sink
Boiler
Trap
75mm min.
Siphon (if not already
part of appliance)
Open end of pipe direct into gully
below ground but above water level
Min. Dia. 22mm
Boiler
Open end of pipe
direct into gulley
below ground but
above water level
External length
of pipe 3m max.
Siphon (if not already
part of appliance)
Table 3-2










































