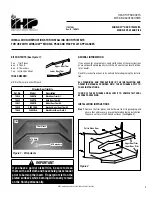
Page 8
4. Clearance requirements -
Hebel installation double sided
Fill entire cavity up to the outer
casings with 100mm R3.5 fibreglass
insulation to 200mm above the top
of the gather
The appliance and Flue Combination should be installed at the following clearances:
• The mantle shelf clearances should be 1000mm above as per clause 3.4.1.3(b) of AS/NZS 2918:2018
• The fronts and sides of enclosure must consist of 75mm Hebel PowerPanel.
• The Hebel PowerPanel sides of the enclosure can be placed against the appliance with 100mm R3.5 insulation compressed to
50mm either side of the air box between the PowerPanel and the appliance.
• The Hebel PowerPanel front walls must be installed minimum of 25mm from the appliance gather with 100mm R3.5 insulation
compressed to 25mm between the appliance and Hebel PowerPanel.
• The appliance front wall, the gather, sides and all other external parts of the appliance must be wrapped in 100mm R3.5 insulation
between the PowerPanel enclosure up to the height of 200mm above the top of the gather.
• The Flue penetration through the ceiling must have a 50mm gap in all directions around the outer casing of the flue from
combustibles and minimum ventilation of 158,788mm2 through the ceiling.
• The front walls of the enclosure must be made of Hebel PowerPanel to a height of 1280mm above the hearth and must extend to
75mm either side of the appliance.
• The first internal wall noggin at the front of the appliance can sit on the top of the PowerPanel enclosure.
• Internal Noggins must not be closer than 50mm from the outer flue casing.
• The External side wall of the PowerPanel Enclosure can be placed against a combustible wall.
75mm Hebel powerpanel
against insulation and firebox
air box - compress 100mm
R3.5 insulation to 50mm
500mm
500mm
610mm
Timber header on edge
above Hebel/Brick box.
50mm clearance to flue
required.
Non-com cladding
only to Hebel box
1050 Unit will be recessed on
both sides by 50mm using
75mm Hebel Powerpanel.
Use supplied 70mm surround to
cover insulation.
Fig 3.7































