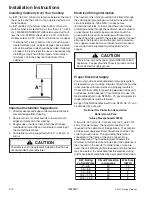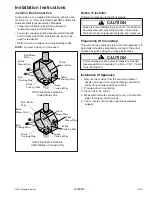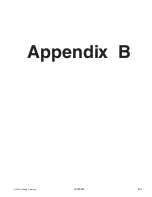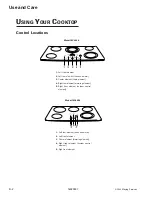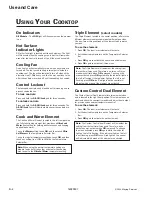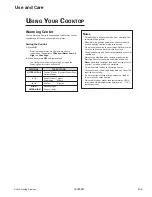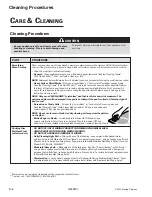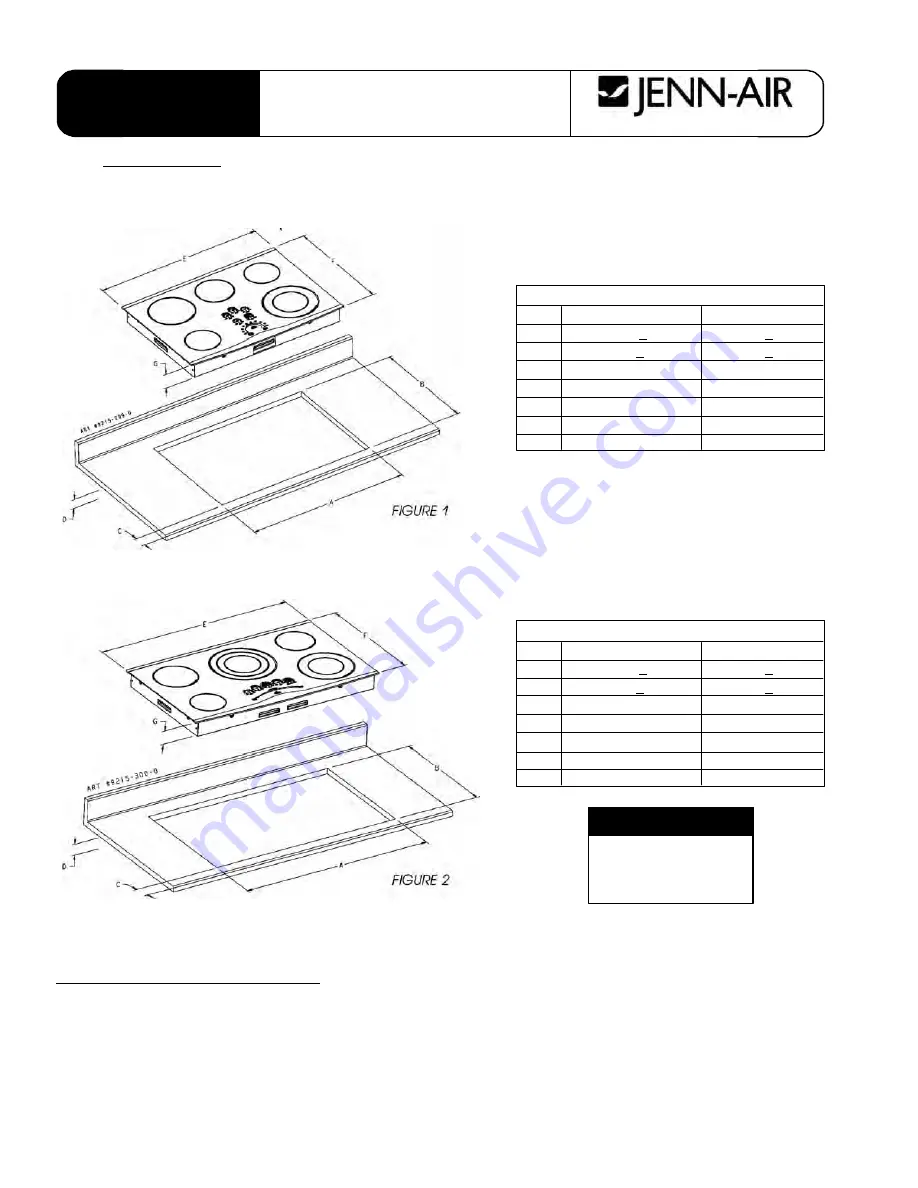
A–4
16023537
©2004 Maytag Services
Installation Instructions
INSTRUCTIONS TO
INSTALLER:
S
Side and Back Wall Clearance:
Unit may be safely installed as near as 2 1/2 inches (6.35 centimeters) from side
walls and 3/4 inch (1.91 centimeters) from back wall.
Notice To Installer:
Leave these instructions with the appliance.
Notice To Consumer:
Retain these instructions for future reference.
8101P645-60
(03-04-00)
DIMENSIONS
inches
cm
A
34-9/16 + 1/16
87.9 + 0.2
B
20-3/8 + 1/16
51.9 + 0.2
C
2-1/8
5.4
D
4-1/4 min. clear
10.8
E
35-5/16
89.7
F
21-1/2
54.6
G
3-5/8
7.6
INSTALLATION
INSTRUCTIONS
Radiant Cooktop
Models JEC0530 & JEC0536
403 WEST FOURTH STREET, NORTH D NEWTON, IA 50208
JEC0536
FIVE-ELEMENT RADIANT COOKTOPS
JEC0530
FOUR-ELEMENT RADIANT COOKTOPS
IMPORTANT
- SAVE FOR THE LOCAL ELECTRICAL INSPECTOR’S USE
IMPORTANT:
Installation should be performed only by an authorized Jenn-Air Service Contractor or other qualified
installer. Read safety precautions in the Use & Care Manual before using this appliance.
(Dimensions shown in both inches and centimeters)
DIMENSIONS
inches
cm
A
29-1/16 + 1/16
74.0 + 0.2
B
20-3/8 + 1/16
51.9 + 0.2
C
2-1/8
5.4
D
4-1/4 min. clear
10.8
E
29-15/16
76.0
F
21-1/2
54.6
G
3-5/8
7.6
UNITS PROVIDED WITH 1/2 (1.3 cm) I.D. FLEXIBLE CABLE 48 (121.9 cm) LONG WITH 6 (15.2 cm) WIRE LEADS
AT END, FURNISHED AND INSTALLED BY MANUFACTURER (CONNECT TO 240 VOLT ELECTRICAL SERVICE).
NOTE:
“D” is clearance needed for unit depth measure down from top of countertop. Typical for all units.
D
IMPORTANT
CUTOUT
DIMENSIONS ARE
CRITICAL
FIGURE 1
FIGURE 2













