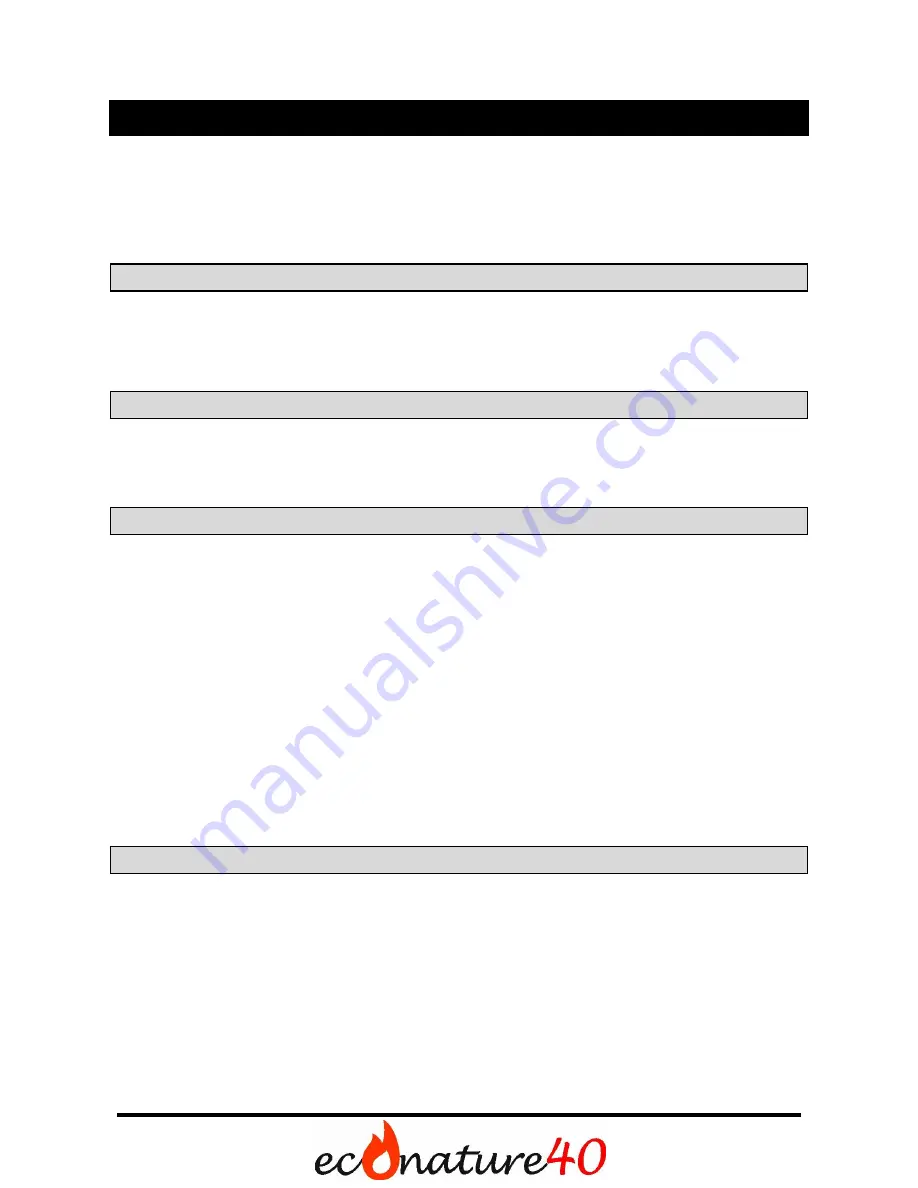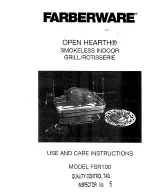
6
Installation
When installing follow the requirements be-
low.
The boiler should be installed upright on a
safe level support/surface. There are four ad-
justable legs supplied with the boiler.
It is recommended to fit the boiler with a flue
gas sensor.
Boiler Room
Leave free space of at least 1000 m in front of
the filling and maintenance hatches of the
boiler, at least 600 mm over the cleanout
hatch, and 400 mm on one side of the boiler.
Combustion air required for the boiler is sup-
plied from outside and the duct or valve area
should be at least half as large as the stack
area.
Stack
The stack should be round, Ø 150 mm, whole
brick lined.
The minimum required boiler draft is 10 Pa.
The stack should be high enough to prevent
flue gases from polluting environment nearby.
Piping Installation
The boiler is always connected to a 1800-
3000 liter energy accumulator.
We recommend to install three thermometers
into the battery: bottom, middle, and top.
The system should be fitted with shutoff val-
ves in order to ensure easy filling and empty-
ing of the boiler, accumulator, and heating
system.
The boiler should contain at least one 1.5 bar
safety relief valve with a blowoff capacity of
at least 150 kg/h if the maximum boiler power
is 60 kW. The blowoff capacity can be dis-
tributed among two or three (maximum)
valves if necessary. To confirm functionality,
at least two safety relief valves are recom-
mended to be used at all times, each having
the required blowoff capacity. The blowoff
line of the safety valve should be laid to the
floor drain to ensure that the drain can be no-
ticed and escaping vapor cannot constitute a
hazard for people or property.
The volume of the membrane expansion tank
should be at least 5 % of the entire water spa-
ce in the system.
Piping should be installed to ensure that boiler
operation, maintenance, and cleaning are un-
obstructed.
Electric Wiring
The boiler power supply is 230 V / 50 Hz.
The wiring should be connected to the termi-
nal block located behind the openable sensor
panel.


































