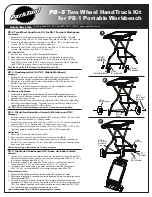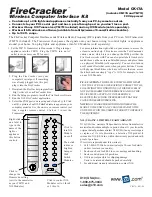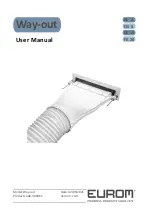
Issue: 01.02.2016
Page 10
Installation
Pressure testing
Both the indoor and outdoor units have been pressure tested in the factory prior to dispatch. The indoor unit
contains a holding charge of oxygen free nitrogen. The outdoor unit contains a charge of R410A refrigerant.
Once the pipework installation is complete, it should be pressure tested prior to evacuation to test for leaks.
A pressure leak test should be carried out using oxygen free nitrogen (OFN). NEVER USE OXYGEN FOR PRESSURE TESTING SYSTEMS. A
calibrated nitrogen pressure regulator must always be used. Before starting any pressure testing, ensure the area surrounding the system
is safe, inform relevant personnel and fit warning signs indicating high pressure testing. Also, use correct PPE as required.
A simple procedure for testing is as follows:
Connect a pressure hose from the regulator to the schrader connection on the service port on the condensing unit.
Pressure system slowly up to 3 bar (45 psi) for 5 minutes and check for any signs of leakage.
Increase pressure slowly up to 10 bar (150 psi) for 5 minutes and check for any signs of leakage.
Increase pressure slowly up to 20 bar (300 psi) and check for any signs of leakage. Leave system under pressure for 24 hours.
Listen for any possible leaks and check all joints with bubble spray. If any leaks are discovered, release pressure slowly from system until
empty, repair leak and then restart pressure testing procedure. Never attempt to repair a leak on a pressurized system.
A strength test should also be incorporated according to local regulations.
Once testing has been completed satisfactorily, release the pressure from the system gradually and safely to external atmosphere.
Important Note:
Do not open the service valves on the condensing unit until pressure testing and
evacuation procedures have been carried out.
Summary of Contents for JCC2
Page 1: ...JCC2 CELLAR AND PRODUCT COOLERS ISSUE 01 02 2016 CELLAR COOLER RANGE TECHNICAL MANUAL ...
Page 17: ...Issue 01 02 2016 Page 17 Drawings Indoor unit dimensions 25E 40E ...
Page 18: ...Issue 01 02 2016 Page 18 Drawings Indoor unit dimensions 50E 60E ...
Page 24: ...Issue 01 02 2016 Page 24 Certification ...
Page 25: ...Issue 01 02 2016 Page 25 THIS PAGE IS LEFT BLANK INTENTIONALLY ...











































