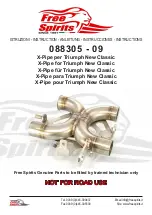
page: 9 / 20
3.8.
Installation steps
3.8.1. Check the delivery.
3.8.2. Mark and fix the mounting brackets.
3.8.3. Laying electric cables (if motor drive was ordered).
3.8.4. Fix the pergola awning frame.
3.8.5. Screw the crossbars to the trolleys; check operation of awning.
3.8.6.
Water blockade and gutter system.
3.8.7.
Perform electrical installation (only for Motor drive).
3.8.8.
Set the end positions of the motor.
3.8.9. Couple of handle (only manual drive).
3.8.10. Check the awning after instalation.
3.8.11. Training and instruction of the end user before awning in use.
3.8.12. Handing over all the necessary instructions and warranty the end user and pass the awning for use.
3.8.1. Check Delivery
Before beginning the installation should be checked:
●
Check that the information given in the order of: awnings, color and pattern on the fabric, frame color,
type of drive (handle/motor), drive side and the other product features are consistent with the
delivery.
●
Number and accuracy of the delivered parts.
3.8.2. Mark and fix the mounting brackets
CAUTION!
In order to avoid the risks associated with moving parts of the awnings, device must be
installed at such a height that the lowest moving part will be at least 220 cm from the
ground.
In order to avoid the risks associated with moving parts should be mounted awnings
awning at such a height that the development of the lowest moving part was at least
220 cm from the ground. If you use the gutter system and electric drive mounting
height must be at least 250 cm ( 245 cm pilar ), you can use the optional drive
detection of obstacles.
Awning is supplied with brackets for installation in wall, ceiling or roof rafters - in accordance with the
contract.
The awning meets the wind class rating when the manufacturer's recommended number and type of the
mounting brackets were mounted with the correct mounting anchors. Before starting installation make sure
that the mounting surface is suitable for the mounting ‒ if were found the deviations of the surface strength,
then order more mounting brackets - (number of mounting brackets ,in standard, for Wall mounting Concrete
C20/25).
●
Mark the position of the brackets and then drill.
●
Mounting brackets mounted by suitable fasteners. For the base of the concrete C20/25 use of
anchors with a minimum Tension strength of 70 N on the surface of 1 m ².
●
Align the mounting brackets (A) to axes and planes.
●
Uncheck the location of the wall bracket X and Y on the ground and then drill the holes
●
Mounting brackets mounted by suitable fasteners.
●
X mounting brackets must be screwed to the wall equating the axes and planes (see figure).
●
Y columns handles are supplied together with the columns , they should be screwed in a designated
predetermined location and level ( see figure).
●
Overhang on the floor B1 is determined from the following formula:
*√ [(B - 22) ² - (D - C – 14)²]
*
(the square root)






































