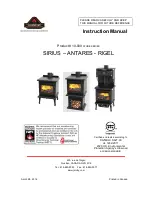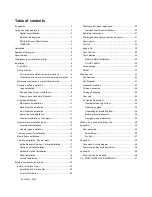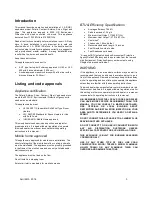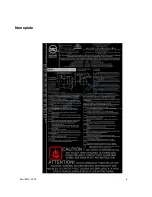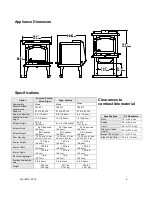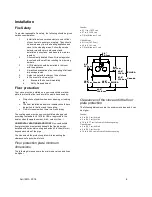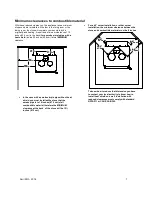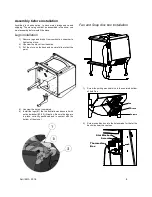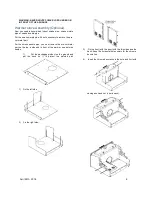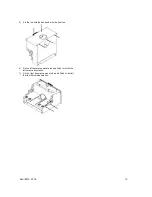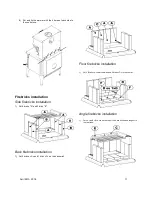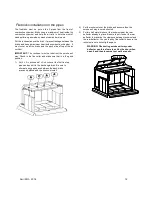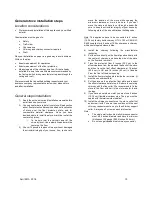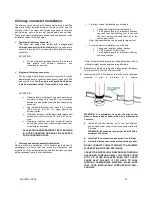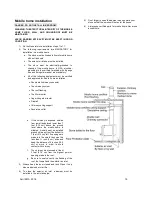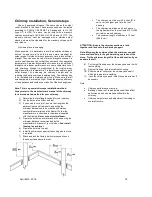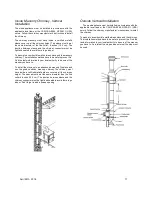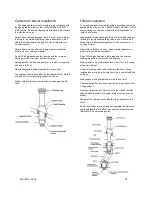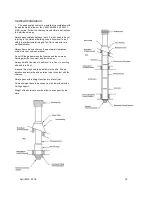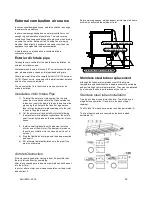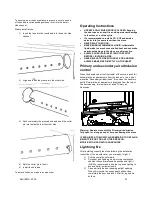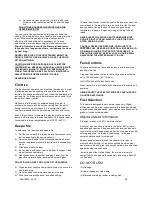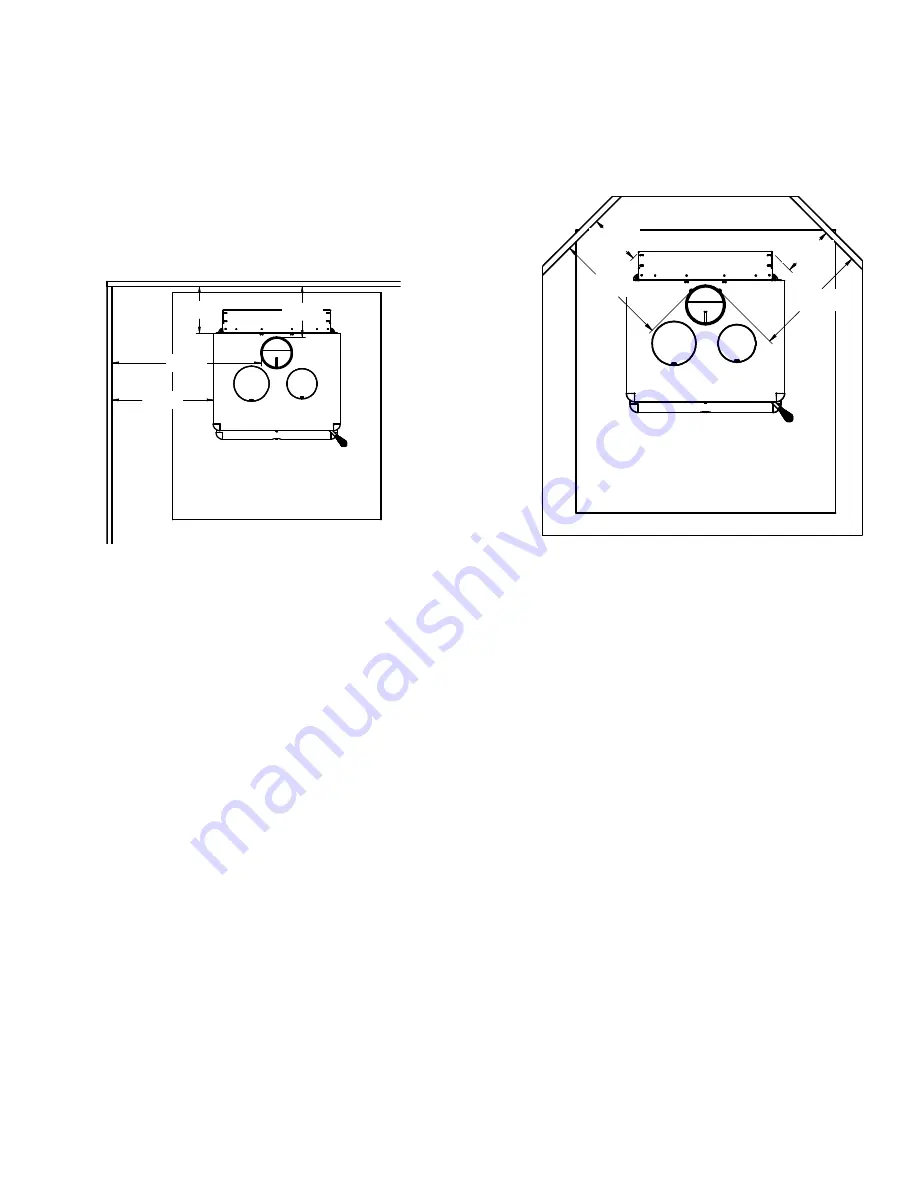
April 28th, 2016
7
Minimums clearances to combustible material
With these reduced clearances, this appliance take a minimum
of space where is installed. Whether in the living room or the
dining room, the stove will complete your decorate by his
originality and heating, it requires a minimum clearance of 10
inches(25.4 cm) to the back (for a smoke simple pipe with a
heat shield ) and a 20 inches (50.8 cm) lateral MINIMUM
clearance.
29.4"
74.8cm
20.0"
50.8cm
11.0"
27.9cm
10.0"
25.4cm
•
In the case with a smoke simple pipe without heat
shield, you must installed the stove that the
smoke pipe is to 18 inches (47.5 cm) of all
combustible material therefore the MINIMUM
clearance at the back of the stove will be 12½
inches (41.3cm).
•
For a 45° corner installation, or other corner
installation, the minimum clearance between the
stove and combustible material must be 8 inches.
18.5"
47.0cm
18.5"
47.0cm
8.0"
20.3cm
8.0"
20.3cm
To know how to reduce that dimension you have
to contact your local authority to know how to
install heat shield on a wall. Installation with
reduced clearances must comply with standard
NFPA211 or CAN/CSA-B365.
Summary of Contents for SIRIUS
Page 4: ...April 28th 2016 4 Nameplate...
Page 26: ...April 28th 2016 26 Appendix 1 Door assembly Square Door...
Page 27: ...April 28th 2016 27 Arc Door...
Page 28: ...April 28th 2016 28 Appendix 2 Fans electric wiring diagram Therm O disk Box parts description...
Page 30: ...April 28th 2016 30 Appendix 4 Bricks dimension and quantity...

