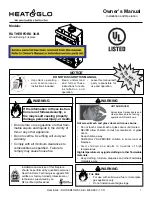
15
Earthcore Industries
12/2016
Vent-Free Gas Firebox
15
The manufacturer requires that the fireboxes be lined
with a minimum one and one-eighth (1-1/8”) thick firebrick
for the Floor, Backwall and the Sidewalls. Thicker firebrick
may be used as an option. The pattern for the firebrick
lining is an owner option. Standard N or S type brick mortar
is suitable mortar for the firebox.
Firebrick mortar needs to be suitable to both adhere
the firebrick to the inside of the firebox and to create the
finished face joints of the brick work. Based on a history of
field applications and experience, a suitable mortar would
be as follows:
Mix:
* 1 bucket masonry mortar (S or N type)
* Up to ½ lbs Earthcore mortar (optional)
* One part Fire Clay (optional)
* Water to a sticky, toothpaste consistency
NOTE:
Heat Stop or Alsey Pre-Mix Mortar are acceptable
alternatives to the Type S or N mortar.
These instructions may vary because of different
climates and conditions. The use of good masonry
practices for your area should also be considered. It takes
about 25 lbs. of mortar mix (dry measure) to firebrick line a
firebox.
Installation Instructions:
1.
Wet mop the inside of the firebox with a damp sponge
to remove dust and loose particles from the interior before
firebricking.
For Best Results:
1. After wet sponged interior of firebox apply a 1/4
notch bed joint on rear sides and floor.
2. Dip each firebrick in a pale of water before applying
mortar to one side for adherence to firebox.
2.
Face joint dimensions of 1/4” to 3/8” in the brick work
is recommended and has the best appearance. Other face
joint dimensions are acceptable however smaller joints
may not leave room for heat expansion of firebrick.
3.
Start the firebrick at the front edge of the floor of the
Isokern firebox, proceeding inward toward the back. Let
the floor brick gap approximately 1/2” off the back wall
and side walls. This air space allows heat expansion of the
firebrick and is to be left empty of mortar.
(Figure 17)
4.
Next, apply firebrick to the back wall of the unit. The back
wall firebrick covers the 1/2” expansion gap left at the brick
floor along the back wall of the firebox.
(Figure 18)
5.
Set the side wall firebrick by starting at the front edge
of the unit’s side wall and working inward toward the back
wall firebrick. The side wall firebrick, when completed,
covers the 1/2” expansion gaps where both the floor
Firebrick Installation
firebrick and the back wall firebrick were held off the units
side walls.
(Figure 19)
All required through-wall accesses (gas and air intake
supply access holes) should be drilled before the required
firebrick lining is installed. Do not cover these areas with
firebrick.
Earthcore makes no claims as to the performance of
firebrick or firebrick mortar(s). It is typical for heat stress
cracks to appear in the firebrick in fireboxes.
½“ Expansion
Gap
Fire brick floor
(built first)
½“ Expansion Gap
(No Gaps)
Firebrick Floor &
Back Wall (built first)
FIGURE 17
FIGURE 18
FIGURE 19






































