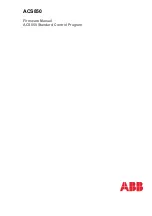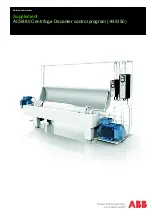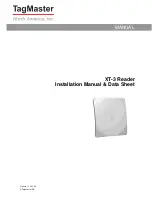
19
INSTALLATION AND ASSEMBLY
19
iV-Smart+ ventilation unit | Installation instructions
1.1 Create wall opening
CAUTION
Falling masonry when creating the wall opening
can lead to physical injuries and /or damage to property!
• Install protection against falling masonry on building exterior.
• Remove objects from the immediate vicinity of the building's exterior.
In new buildings we recommend the use of the optional Simplex D160 wall installation system,
D180 wall block, or Woodplex for timber post and beam construction.
Observe the minimum distances and the installation position of the ventilation unit.
Consult your planner before installation if you are at all uncertain!
Create the wall opening through core drilling
Drill with core drill attachment or milling drill Ø 180 mm,
additionally if flush-mounted inner cover is installed: chisel
Requirements:
• The masonry must be dry and in a load-bearing
condition.
• No load-bearing elements in the position of the drill
hole.
NOTICE: Acc
um
ulation of condensate in
the wall sleeve
leads to damage to the brick-
work and exterior wall!
• Create the wall opening with a slope of
1° to 2° to the exterior wall.
►
Drill a wall opening, Ø 180 mm with a slope of
1° to 2° to the exterior wall.
The wall opening for the ventilation unit has been
created.
Additionally for installation of the ventilation unit with flush-mounted inner cover:
► Create an opening for the flush-mounted housing
on the interior wall, centred on the core drill hole,
for installing the inner cover.
Dimensions: 245 x 245 x 40 (W x H x D, mm)
Ø
180
245
40
1 – 2°
!
















































