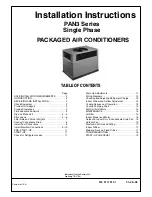
7
Table
1
—
Filter Data -- PAN324--60
UNIT SIZE
024
030
036
042
048
060
RETURN--AIR FILTERS, IN. (MM)*
20x20x1
(508X508X25)
20x30x1 (610x762x25)
24x36x1 (610x914x25)
Throwaway
*
Required filter sizes shown are based on the larger of the ARI (Air Conditioning and Refrigeration Institute) rated cooling airflow
or the heating airflow velocity of 300 ft/minute for throwaway type. For permanent filters, follow filter manufacturer’s
recommendations for filter size based on allowable face velocity. Air filter pressure drop for non--standard filters must not exceed
0.08 in. wc.
Table
2
—
Minimum Airflow for Safe Electric Heater Operation (Cfm)
SIZE
024
030
036
042
048
060
Cfm
800
1000
1200
1400
1600
1750
FIGURE 5
Unit Corner Weight (lbs) and Rigging
1
2
4
3
Rigging Brackets are factory installed on
3---phase units only. Single---phase units
require accessory kit NPLIFTBK003A10
CORNER WEIGHTS (SMALL CABINET)
CORNER WEIGHTS (LARGE CABINET)
Unit
024
030
036
Unit
042
048
060
lb
kg
lb
kg
lb
kg
lb
kg
lb
kg
lb
kg
Unit Only
Weight
318
144
330
150
335
152
Unit Only
Weight
412
187
442
200
446
202
Corner
Weight 1
60
27
69
31
72
33
Corner
Weight 1
74
34
88
40
88
40
Corner
Weight 2
42
19
50
23
41
19
Corner
Weight 2
56
25
59
27
61
28
Corner
Weight 3
80
36
71
32
80
36
Corner
Weight 3
107
49
110
50
112
51
Corner
Weight 4
136
62
140
64
142
64
Corner
Weight 4
175
79
185
84
185
84
Rigging
Weight
328
149
340
154
345
156
Rigging
Weight
427
194
457
207
461
209
Shipping
Weight
358
162
370
368
375
170
Shipping
Weight
472
214
502
228
506
230



















