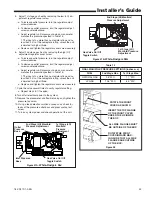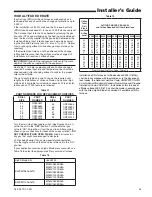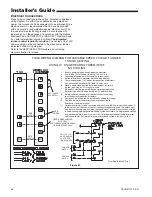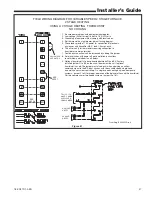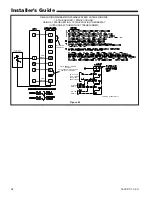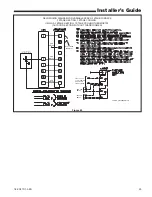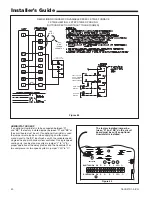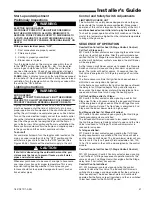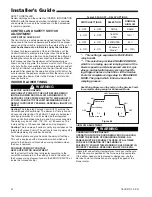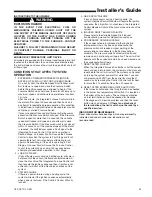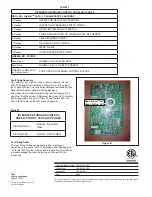
18-CD37D1-2-EN
41
Installer’s Guide
SEQUENCE OF OPERATION
Comfort Control call for heat (2-Stage Comfort Control)
Call for 1st Stage only:
W1 Comfort Control contacts close signaling the control mod-
ule to run its self-check routine. After the control module has
verified that the 1st Stage Pressure Switch contacts are open
and the Limit Switch(es) contacts are closed, the draft blower
will be energized.
As the induced draft blower comes up to speed, the Pressure
Switch contacts will close and the ignitor warm up period will
begin. The ignitor will heat for approx. 20 seconds, then the
Gas Valve is energized in 1st Stage to permit gas flow to the
burners.
The flame sensor confirms that ignition has been achieved
within the 4 second ignition trial period.
As the flame sensor confirms that ignition has been achieved,
the delay to fan ON period begins timing and after approx.
45 seconds the indoor blower motor will be energized at low
speed and will continue to run during the heating cycle.
Call for 2nd Stage after 1st Stage:
W2 Comfort Control contacts close signaling a call for 2nd
Stage Heat. After a 30 second delay, the induced draft blower
will be energized on high speed and the 2nd Stage Pressure
Switch contacts will close. The Gas Valve is energized in 2nd
Stage and the indoor blower motor in high speed.
2nd Stage satisfied, 1st Stage still called:
W2 Comfort Control contacts open signaling that 2nd Stage
Heating requirements are satisfied.
The induced draft blower is reduced to low speed allowing
the 2nd Stage Pressure Switch contacts to open and the Gas
Valve is reduced to 1st Stage. The indoor blower motor is
reduced to low speed.
1st stage satisfied:
W1 Comfort Control contacts open signaling that 1st Stage
heating requirements are satisfied. The Gas Valve will close
and the induced draft blower. The indoor blower motor will con-
tinue to run for the fan off period (Field selectable at 60, 100,
140 or 180 seconds), then will be de-energized by the control
module.
Comfort Control call for heat (1-Stage Comfort Control)
W1/ W2 (jumpered) Comfort Control contacts close signaling
a call for heat. 1st Stage sequence of operation remains the
same as above. 2nd Stage Heat will energize after the Stage
delay timer (10 minutes) has expired.
Comfort Control satisfied:
W1/ W2 (jumpered) contacts close signaling the control
module to close the Gas Valve. The induced draft blower is
switched to low speed and de-energized after the post purge
timer has expired. The indoor blower motor will continue to
operate after the flames are extinguished and then is switched
to low heat speed for the FAN-OFF period.
Start-up and Adjustment
Preliminary Inspections
▲
WARNING
!
ELECTRIC SHOCK HAZARD
DISCONNECT POWER TO THE UNIT BEFORE REMOV-
ING THE BLOWER DOOR. ALLOW A MINIMUM OF 10
SECONDS FOR IFC POWER SUPPLY TO DISCHARGE TO
0 VOLTS. FAILURE TO FOLLOW THIS WARNING COULD
RESULT IN PROPERTY DAMAGE, PERSONAL INJURY OR
DEATH.
With gas and electrical power “OFF”
1. Duct connections are properly sealed
2. Filters are in place
3. Venting is properly assembled
4. Blower door is in place
Turn the toggle switch on the main gas valve within the unit
to the “
OFF
” position (See Figures 54 - 56) . Turn the exter-
nal main gas shutoff valve to “ON”. Purge the air from the
gas lines. After purging, Check all gas connections for leaks
with a soapy solution —
DO NOT CHECK WITH AN OPEN
FLAME.
Allow 5 minutes for any gas that might have escaped
to dissipate. LP Gas being heavier than air may require forced
ventilation. Turn the toggle switch on the main gas valve within
the unit to the “ON” position.
Lighting Instructions
▲
WARNING
!
BURN HAZARD
DO NOT ATTEMPT TO MANUALLY LIGHT THE BURNER.
FAILURE TO FOLLOW THIS WARNING COULD RESULT IN
PROPERTY DAMAGE, PERSONAL INJURY OR DEATH.
Lighting instructions appear on each unit. Each installation
must be checked out at the time of initial start up to insure
proper operation of all components. Check out should include
putting the unit through one complete cycle as outlined below.
Turn on the main electrical supply and set the comfort control
above the indicated temperature. The ignitor will automatically
heat, then the gas valve is energized to permit the flow of
gas to the burners. After ignition and flame is established, the
flame control module monitors the flame and supplies power
to the gas valve until the comfort control is satisfied.
To shut off
For complete shutdown: Turn the toggle switch located on the
main gas valve inside the unit to the "OFF" position and the
external main gas shutoff valve to the “OFF” position (See
Figures 54-56). Disconnect the electrical supply to the unit.
▲
CAUTION
!
If shutoff is done during the cold weather months, pro-
visions must be taken to prevent freeze-up of all water
pipes and water receptacles.
Whenever your house is to be vacant, arrange to have some-
one inspect your house for proper temperature. This is very
important during freezing weather. If for any reason your
furnace should fail to operate damage could result, such as
frozen water pipes.
Control and Safety Switch Adjustments
LIMIT SWITCH CHECK OUT
The limit switch is a safety device designed to close the gas
valve should the furnace become overheated. Since proper
operation of this switch is important to the safety of the unit, it
must be checked out on initial start up by the installer.
To check for proper operation of the limit switches, set the ther-
mostat to a temperature higher than the indicated temperature
to bring on the gas valve.







