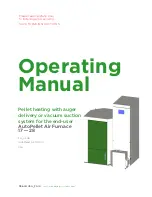
96
88-A951X001-1D-EN
Id
L
Ht
TP
5
CP
1
TP
7
CO
F
Tp
1
DF
T
TP
3
A951
X
System Status Menu
ID
L
=
I
d
le
, n
o
d
e
m
a
n
d
fo
r
c
o
o
lin
g
, h
e
a
ti
n
g
, o
r fa
n
Ht
=
De
m
a
n
d
for
1
s
t
s
ta
g
e
g
a
s
h
e
a
t
CP
1
=
D
e
m
a
n
d
f
o
r c
o
m
p
re
s
s
o
r
c
o
o
lin
g
/
H
e
a
t
p
u
m
p
CO
F
=
D
e
m
a
n
d
f
o
r c
o
n
ti
n
u
o
u
s
f
a
n
DF
T
=
D
e
m
a
n
d
f
o
r o
u
td
o
o
r u
n
it
d
e
fr
o
s
t,
fu
rnac
e
r
unnin
g
in g
as he
at m
ode
TP
1-
9
= Tap se
le
cte
d
for
ai
rf
low
NOT
E
:
(1
)
T
h
e
m
e
n
u
s
ta
tu
s
d
is
p
la
y
e
d
i
s
s
o
le
ly
d
e
p
e
n
d
e
n
t o
n
t
h
e
i
n
p
u
t o
f 2
4
V
A
C
t
h
a
t i
s
a
p
p
lie
d
t
o
t
h
e
l
o
w
v
o
lt
a
g
e
t
e
rm
in
a
l s
tr
ip
.
(2
)
T
h
e
st
a
tu
s w
ill
a
lt
e
rn
a
te
b
e
tw
e
e
n
t
h
e
s
y
s
te
m
m
o
d
e
a
n
d
t
h
e
a
ir
fl
o
w
r
e
q
u
e
s
t e
v
e
ry
2
se
co
n
d
s
.
(3
)
If
a
n
e
rr
o
r o
c
c
u
rs
, a
n
E
*.
* w
ill
a
lt
e
rn
a
te
ly
f
la
s
h
w
it
h
t
h
e
s
y
s
te
m
m
o
d
e
a
n
d
a
ir
fl
o
w
re
que
s
t. Se
e
f
ir
s
t e
x
a
m
ple
E
x
a
m
p
le
T
a
p
#
5
e3.
1
E
x
a
m
p
le
1st
Stage
Pre
s
sure
S
w
itch
Erro
r
IIn
ntte
eg
grra
atte
ed
d F
Fu
urrn
na
acce
e C
Co
on
nttrro
oll M
Me
en
nu
u









































