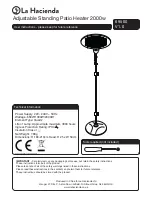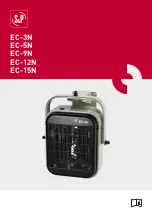
10
IM111221
RD: DEC 2011
RL: 1B
BA
InfraSave IEP-6024 Manual
continued ...
TABLE 2:
MINIMUM
REQUIRED CLEARANCES TO COMBUSTIBLES
FIGURE 2: MINIMUM Required Clearances to Combustibles
FASTEN MOUNTING BRACKETS TO STRUCTURAL MEMBER
(OR SUPPORT OF EQUIVALENT STRENGTH AND INTEG-
RITY) OF A WALL / CEILING / SURFACE
CLEARANCE ‘C’:
DO NOT PLACE ANYTHING CLOSER THAN 3 ft (90 cm)
IN FRONT OF OR BELOW THE HEATER
Heater Mounting:
1. Use the Mounting Brackets supplied with the heater - see Figure 3 next page.
2. Mount the heater brackets securely on a surface or structural member, and maintain at
least all minimum clearances indicated in Table 2 and Figure 2 above.
3. Hardware to fasten the Mounting Bracket to the structure is field supplied by the installer.
The type of hardware fastening is determined by site conditions.
4. Each Mounting Bracket fastens to the structure using two (2) field supplied bolts or lag
screws through two holes in one side of the bracket. Mount brackets to the wall or ceiling
with a separation distance of 35-
5
/
8
inches [90.5 cm] to fit the heater between the two
brackets - see next page.
5. Fasten the Mounting Brackets ‘plumb’ and aligned to each other (35-
5
/
8
inches [90.5 cm]
between mount arms). Heater must be oriented horizontally on the long axis and a mini-
mum distance of 4”
(10 cm) is maintained from heater to mounting surface.
Above ‘A’
Inches [cm]
To Wall ‘B’
Inches [cm]
Floor ‘F’
Inches [cm]
Clearance
‘C’
Inches [cm]
Spacing ‘D’
Inches [cm]
4” [10]
4” [10]
72” [180]
36” [90]
More than
36” [90]
IEP 6024 6000W




































