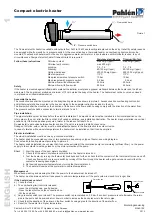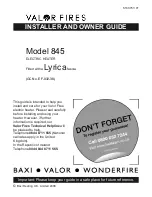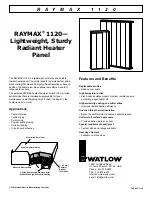
7
IM110810
RD: AUGUST 2011
RL; 1A
BA
InfraSave IEP-2024 Manual
3. PROJECT DESIGN GUIDELINES:
NOTE: Also refer to Section 4. Installation, and Table 2 and Figure 2 regarding the
Minimum Required Clearances.
The size and quantity of heaters (amount of heat input) required over an area to provide com-
fort is affected by the following factors:
General:
Amount of air movement in the area: “wind chill” requires additional heat input
Provide wind breaks wherever possible
‘Spot heating’ comfort is most effective if people are heated from at least two sides
Available mounting height for heaters at the project site
Indoor application:
‘Space heat’ the entire structure
1
(accurate heat loss calculation required),
or
‘Spot heat’ only part of a cold indoor area
The activity level of the people: seated at rest, hard physical labor, etc.
Outdoor application:
Any area heated outdoors is ‘Spot heat’
NOTE: Model IEP 2024 is for INDOOR or OUTDOOR NON-RESIDENTIAL use
Ensure that the heater model is suitable and approved for outdoor use
Desired temperature rise:
What seasons is comfort required and what is the outside design temperature?
Then what comfort temperature rise is desired? (10°, 15°, 20°, 25°?)
Calculate the required input to get the desired average temperature rise:
Input = Site Length x Site Width x Temperature Rise x Heat Density per Degree
Example:
Outdoor Patio: 30 ft long by 10 feet wide
Desired temperature rise: 20°F
(average over the area)
30 x 10 x 20 x 2 = 12,000 Watts total input required
Compare the values of the available mounting height and area dimensions at the
project site to the recommended mounting heights, length and width of coverage
area, and typical average heat distribution in Figure 1 & Table 1 (next page)
Layout:
Space the heaters uniformly around the perimeter (and if required, in the center
or throughout the area) to provide sufficient heat density to accomplish the de-
sired temperature rise
or
spot heat only specific locations within the area
Provide heat from at least two sides wherever possible
1
Contact Schwank Design Services for assistance at [email protected]
.
Heat Density
per Degree F
w/(ft
2
)/F°
Heat Density
per Degree C
w/(m
2
)/C°
Outdoor Heating
2
40
Indoor Spot Heat
0.75
14
Input Required per Area per Degree Comfort Temperature Rise




































