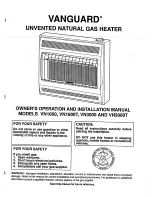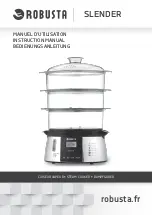
SUOMI / ENGLISH
12
Air Ventilation
To have a soothing sauna, there should be a proper mixing of hot and cold air
inside the sauna room. Another reason for ventilation is to draw air around the
heater and move the heat to the farthest part of the sauna. The positioning of the
inlet and outlet vents may vary depending on the design of the sauna room or
preference of the owner. Nordic spruce wood is recommended for the walls and
ceiling inside the sauna.
The inlet vent may be installed on the wall directly below the heater (Fig. 9a).
When using the mechanical ventilation, the inlet vent may be placed at least 60
cm above the heater (Fig. 9b) or on the ceiling above the heater (Fig. 9c).
Through these positions, the heavy cold air that is blown into the sauna is mixed
with the light hot air from the heater, bringing fresh air for the bathers to breathe.
The recommended size for the inlet vent is 5-10 cm.
The outlet vent should be placed diagonally opposite to the inlet. It is
recommended that the outlet vent be placed under the platform in a sauna as far
as possible from the fresh air vent. It may be installed near the floor, or led
outside through a pipe from the floor going to a vent to the sauna ceiling, or
under the door (to the washroom). In this case, the sill slot must be at least 5 cm
and it is recommended that there is mechanical ventilation in the
washroom. The size of the exhaust should be twice that of the inlet.
Fig. 9
Kuva 9
A
B
C
Ilmanvaihto
Saadaksesi miellyttävän ilmatilan saunaan siellä pitäisi olla kuumaa ja raikasta
ilmaa sopivassa suhteessa. Ilmanvaihdon tarkoitus on kierrättää kiukaan
ympärillä oleva ilma saunan kaukaisimpaankin nurkkaan. Tulo- ja
poistoilmaventtiilien sijainnit vaihtelevat saunan mallista sekä omistajan
mieltymyksistä riippuen.
Tuloilmaventtiili voidaan asentaa seinälle suoraan kiukaan alle (kuva 9A).
Koneellista ilmastointia käytettäessä tuloilmaventtiili voidaan asentaa
vähintään 60 cm:n korkeuteen kiukaan yläpuolelle (kuva 9B) tai kattoon
kiukaan yläpuolelle (kuva 9C). Näin asennettuna, ulkoa tuleva raskas kylmä
ilma sekoittuu kevyeen kuumaan kiukaasta tulevaan ilmaan, tuoden raikasta
ilmaa saunojille. Suositeltava tuloilmaventtiilien koko on 5-10 cm.
Poistoilmaventtiili pitäisi sijoittaa diagonaalisesti tuloilmaventtiiliä vastapäätä,
mieluiten lauteiden alle mahdollisimman kauas raitisilma-aukosta. Se voidaan
asentaa lähelle lattiaa, johtaa putkea pitkin katolla sijaitsevaan
poistoilmaventtiiliin tai johtaa oven alitse kylpyhuoneessa olevaan
poistoventtiiliin. Tällöin saunan kynnysraon on oltava vähintään 5 cm ja
kylpyhuoneessa olisi suotavaa olla koneellinen ilmastointi. Poistoilmaventtiilin
pitää olla kaksi kertaa suurempi kuin tuloilmaventtiilin.










































