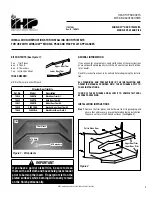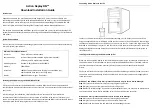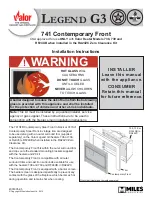
2
Trim stud
Door handle
holes for trim studs
Top edge of lower door trim
Figure 3
Figure 5
Printed in U.S.A. © 2009 IhP LLC
P/N 775274M Rev. B 10/2013
IHP reserves the right to make changes at any time, without notice, in design, materials, specifications, prices and also to discontinue colors, styles and products. Consult your local distributor
for fireplace code information.
Innovative hearth Products™, LLC
1508 Elm Hill Pike, Suite 108 • Nashville, TN 37210
NOTE: DIAGRAMS & ILLUSTRATIONS ARE NOT TO SCALE.
Figure 4
Figure 6
Figure 7
Step 2.
Open right and left side door. The side doors swivel open towards
the back of the stove. See
Figure 3
.
Step 3.
Open front door. Put door trim in place by inserting trim studs into
the corresponding holes in the front door
(Figures 3 and 4)
. The
upper door trim will only fit in one direction, but the lower door
trim can be installed incorrectly. When placing the lower door trim,
make sure that the distance between the top edge of the lower
door trim to the glass in the door is 9/16” (see
Figure 5).
Step 4.
Place one washer on each stud. Using a 3/8” nut driver, snug up
the nuts on each piece of trim. Do not finish tightening the nuts
yet. See
Figure 6
.
Step 5.
There should be approximately a 7/8” (22 mm) gap between the
top edge of the upper door trim and the top edge of the front
door and a 1-1/2” (38 mm) gap between the lower door trim to
the bottom of the front door. Visually inspect the alignment of
the trim and adjust if necessary. See
Figure 7
.
Step 6.
Finish tightening nuts.
CAUTION - DO NOT OVER-TIGhTEN NUTS,
DIMPLING OF ThE TRIM WILL OCCUR!!!
Bottom edge of lower door trim
to bottom edge of front door
1-1/2”
9/16”




















