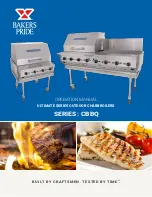
20
Installation and Servicing
FLUE OUTLET
SECTION 2 - INSTALLATION
2.8 DETERMINING THE FLUE LENGTH AND FLUE PACKS REQUIRED
IMPORTANT. The boiler must be installed in a vertical position in accordance to the installation instructions.
FLUE KITS
Telescopic Flue‘B’ Pack
- contains: Flue turret, telescopic flue incorporating a terminal, rubber wall seal and instructions
Horizontal Flue Terminal (600mm long) ‘B’ Pack
- contains: Flue turret, non telescopic single piece flue incorporating a
terminal, rubber wall seal and instructions.
Horizontal Flue Terminal (1000mm long) ‘B’ Pack
- Flue turret, telescopic flue incorporating a terminal, rubber wall seal and instructions.
Note. If ‘B’ packs are used on their own (either 1 piece or telescopic), then they can be fitted horizontally as the flue inside is
designed to slope 1.5 degrees.
‘D’ Pack
- contains: 1 metre length of flue pipe (Functional length 950mm), 1 support bracket and instructions.
When extension ‘D’ Packs are used the flue duct must incline 1.5 degrees away from the appliance, to allow the condensate to drain
back to the boiler and out of the condensate drain. It is recommended that a support bracket is fitted on every 1 metre of pipe work
used and the bracket is located as close to the collar as possible. The bracketing must ensure a 1.5 degree fall back to the appliance.
Optional Flue Finishing Kit
- UIN 155988 & Concentric Flue Screw Retaining Kit (Optional Kit of mechanical fixing of flue joints)
Only use water as a lubricant during assembly.
The ‘B’ pack terminal is classed as part of the maximum flue length.
This flue system incorporates a removable flue outlet nose that utilises a push fit location system. This enables the installation of
deflector, high level or balcony flue kits without the removal of the whole ‘B’ pack terminal. The appliance must not be operated
without the desired outlet nose correctly fitted in place, ensuring the side location dimples are in line with the mounting face
allowing the correct sealing of the components.
It is IMPORTANT that all attachments are fitted in accordance to the installation instructions provided with them.
The TURRET supplied in the ‘B’ Pack has an upper combustion sample point with a screw cap seal and a lower air sample point
with an air stopper seal. Ensure all caps & seals are in place.
Additional Termination Kits
available for use with these ‘B’ packs.
Flue Deflector Kit
The resistance is the equivalent of 1 metre of flue pipe and therefore must be deducted from
any maximum flue length
High Level Flue Outlet Kit
The maximum permissible concentric flue length when using a standard (500mm) kit is 4.5 metres
Balcony Flue Outlet Kit
The maximum permissible concentric flue length when using this kit is dependant on the length
of the balcony flue outlet run which combined with the concentric run must not exceed the
maximum flue length requirement of the appliance it is to be fitted to
Total Maximum Permissible Horizontal Concentric Flue Length
combining both ‘B’ Packs and ‘D’ Packs
(Measured from centreline of the turret to the outside of the wall terminal)
15, 18 & 26 kW appliances
Total Maximum: 10 metres - minus any flue kit options or bends
32kW Appliances
Total Maximum: 8 metres - minus any flue kit options or bends
Total Maximum permissible Vertical Flue Length
combining both Roof Terminal and ‘D’ Packs
15, 18, 26 & 32kW Appliances
Total Maximum: 10 Metres - minus any bends
90º Elbow Kit 60/100 -
(Equivalent flue length resistance =
1M
)
45º Elbow Kit 60/100
- (Equivalent flue length resistance =
0.6M
)
Minimum Horizontal Flue Lengths
(Centre line of turret to outside of wall terminal)
Telescopic terminal = 350mm
One piece terminal = 285mm
Wall Thickness
Std Metric Brick 102.5mm wide
‘B’ Pack Flue Type
Minimum permissible Wall Thickness
Maximum permissible Wall Thickness
Rear Flue
Rear Flue + Std-Off Side Flue
Rear Flue
Rear Flue + Std-Off Side Flue
Horizontal Flue Terminal
(600mm long) B Pack
154
102.5
102.5
527
482
433
Telescopic Flue B Pack
265
220
171
478
433
384
Horizontal Flue Terminal
(1000mm long) B Pack
577
532
483
704
749
700
Horizontal Flue Terminal
(1000mm long) B Pack cut 75mm
502
457
498
719
674
625
For Flue lengths between 658 & 708 use a Horizontal Flue Terminal (1000mm long) B Pack, cut 75mm off the end of the
terminal section of the telescopic flue only.
Summary of Contents for Vogue System Gen 2 S15
Page 4: ...4 Installation and Servicing ...
Page 6: ...6 Installation and Servicing ...
Page 68: ...68 SHORT LIST OF PARTS Installation and Servicing ...
Page 74: ...74 Installation and Servicing NOTES ...
Page 75: ...75 Installation and Servicing NOTES ...
Page 76: ...76 Installation and Servicing NOTES ...
Page 77: ...77 Installation and Servicing NOTES ...
Page 78: ...78 Installation and Servicing NOTES ...
















































