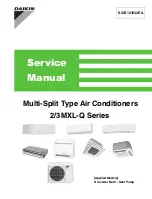
ADDITIONAL REFRIGERANT PER PIPE LENGTH
Connective Pipe
Length (m)
Air Purging
Method
Additional Refrigerant
< Standard pipe length Vacuum Pump
N/A
> Standard pipe
length
Vacuum
Pump
Liquid Side: Ø 6.35 (ø 0.25”)
R22:
(Pipe length – standard length) x 30g/m
(Pipe length – standard length) x 0.32oZ/ft
Inverter R410A:
Fixed-frequency R410A:
Inverter R410A:
Fixed-frequency R410A:
(Pipe length – standard length) x 15g/m
(Pipe length – standard length) x 0.16oZ/ft
(Pipe length – standard length) x 20g/m
(Pipe length – standard length) x 0.21oZ/ft
(Pipe length – standard length) x 40g/m
(Pipe length – standard length) x 0.42oZ/ft
Liquid Side: Ø 9.52 (ø 0.375”)
R22:
(Pipe length – standard length) x 60g/m
(Pipe length – standard length) x 0.64oZ/ft
(Pipe length – standard length) x 30g/m
(Pipe length – standard length) x 0.32oZ/ft
Summary of Contents for 700021
Page 1: ......
Page 2: ......
Page 3: ......
Page 4: ...4 ...
Page 9: ......
Page 12: ...Knock out Panel ...
Page 16: ...Move to left or right 30 50mm 1 2 1 95 30 50mm 1 2 1 95 ...
Page 19: ......
Page 26: ...Manual control button ...
Page 27: ......
Page 28: ......





































