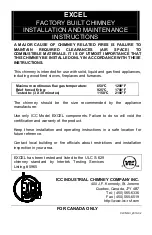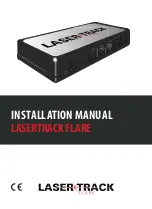
EXCEL Canada
11
Owner’s Manual
4a. STRAIGHT
CHIMNEY,
NO
OFFSETS:
If you are venting a
factory-built fireplace or an oil or gas burning appliance see the notes
on page 7 before proceeding. From the floor above the support place
the radiation shield tube (ERST) over the first chimney length and onto
the support. Screw it to the support using the self drilling screws
provided. Install additional chimney lengths as required making sure
that you install a radiation shield (ERSA) where the chimney penetrates
the ceiling - the ERSA should be installed from the bottom, screw or nail
the ERSA solidly to the framing. The ERST is designed to slide like a
telescope. Pull the ERST up around the chimney and screw it to the
flange on the ERSA. Multiple ERST's may be screwed together if
necessary. If the chimney is enclosed through additional floors repeat
the process starting at the top of the ERSA until the chimney is installed
into the attic.
NOTE
: You may use an ERSF flexible radiation shield instead of an ERST if
you prefer. Go to instruction 5.
4b. OFFSET
CHIMNEY:
Place the bottom half of the flexible radiation
shield (ERSF) over the first chimney length - the ERSF connector ring
will fit inside the support. Screw through the support into the ERSF
connector ring to fasten it in place. Install additional chimney lengths
and offsets as required. Place the other half of the ERSF over the first
chimney length above the offset. Install a radiation shield (ERSA) where
the chimney penetrates the ceiling. Continue installing chimney up into
the attic. Screw the top of the ERSF to the flange which projects below
the ERSA. Pull the top half of the ERSF down over the top elbow - the
flexible duct is compressed so that it can stretch up to 66% longer. Pull
the bottom half of the ERSF up over the bottom elbow in the same
manner. Screw the two halves together at a convenient location
between the elbows. If the offset is close to the top or bottom of the
enclosure you may need to shorten one half of the ERSF and attach the
extra length to the other half. An extra coupling is included with the
ERSF for this purpose. Install an offset support on one of the vertical
lengths above the offset, the offset support may be fastened to the roof
if necessary - see page 17 for offset support instructions.
5a. IF
THE
CHIMNEY
IS
NOT
ENCLOSED
IN
THE
ATTIC:
Install a storm
collar (ESC) on top of the support or radiation shield. This will prevent
loose insulation from falling into the area between the chimney and the
support. Install a regular roof flashing. Go to instruction 6.
5b. IF
THE
CHIMNEY
IS
ENCLOSED
IN
THE
ATTIC:
Continue installing
chimney sections up through the roof opening. Lower a radiation shield
tube (ERST) through the roof opening and adjust it so that it sits on the
support or radiation shield below. Adjust the length of the ERST so that
it terminates just above the roof opening but under the flashing. Screw
the four sections of the ERST to each other. Install a regular roof
flashing.
Summary of Contents for EXCEL
Page 32: ...Notes...











































