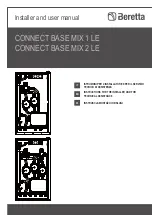
BREECHING CONSTRUCTION REQUIREMENTS:
Round breeching is preferred to maximize flue gas flow.
Rectangular breeching is the only acceptable alterna-
tive; the larger dimension of the rectangle must be in
the vertical. Breeching should be constructed of sheet
metal with smooth interior surfaces. Figure 4.2 provides
minimum sheet metal gauges (adhere to local require-
ments for sheet metal thickness).
All joints must be
rolled or welded with sufficient overlap to provide a gas
tight joint.
CHIMNEY REQUIREMENTS: Lined masonry chimneys
or Type B metal vent systems, constructed in accor-
dance with the National Fuel Gas Code, are suitable.
Chimney construction materials must be compatible with
the fuel being used.
Chimney condition is of paramount importance for a
safe/efficient installation.
For existing chimneys, all
installations must include a chimney inspection by quali-
fied individual or agency. Particular attention should be
paid on oil-to-gas conversions. Soot may have accumu-
lated in the chimney and/or degraded the chimney liner.
Most utilities require installation of a new liner, safety spill
switches or other chimney upgrades. Check local utility
for the required safety precautions.
MECHANICAL DRAFT REQUIREMENTS: When proper
venting of the Multi-Temp heating plant cannot be
accomplished by natural means, mechanical draft induc-
ers or power venters may be used. All mechanical draft
equipment must be properly sized and properly installed
by following the recommendations of their manufactur-
ers. A fan prove switch must be used in the control sys-
tem and wired such that the heating plant will not fire
(prevent flow of fuel) until inducer or power venter fan
operation is proved.
GAS HEATING PLANT
DRAFT
HOODS
VENT
DAMPERS
C
H
I
M
N
E
Y
VENT
CONNECTORS
BREECHING
MINIMUM SHEET METAL GAUGE
FOR ROUND AND RECTANGULAR BREECHING
SHEET
METAL
GAUGE
24
22
20
16
DIAMETER
IN INCHES
6 TO 10
10 TO 12
14 TO 16
OVER 16
ROUND
GREATER
DIMENSION
IN INCHES
10 TO 13
14 TO 18
19 TO 20
OVER 20
RECTANGULAR
STEP 1: PLANNING AHEAD
SECTION 4: VENTING THE HEATING PLANT
IMPORTANT TO NOTE:
1. Breeching runs must be as short as possible.
2. No more than eight modules may be served by one
breeching run to assure adequate draft (unless otherwise
specified on factory-approved specially-designed venting
systems).
3. Observe breeching construction requirements.
4. Observe proper chimney requirements.
5. Flues from other fuel-burning appliances must not be
connected into heating plant breeching; otherwise, inad-
equate draft may result.
6. Natural draft equipment (heating plants without
mechanical draft components) must not be connected
into any portion of a mechanical draft or power vent sys-
tem operating under positive pressure, including the
chimney.
7. If shop drawings with approved breeching and chim-
ney sizes are not available, you can use sizing guidelines
recommended in Appendix A at the rear of this manual.
MULTI-TEMP HEATING PLANT VENTING SYSTEM:
Consists of drafthoods, vent dampers (when ordered)
vent connectors, breeching and chimney or vent pipe
(see Figure 4.1). Drafthoods are installed between each
modules’s flue outlet and vent connector. Breeching is
the horizontal manifold for connecting each module’s
vent connector to the chimney. When specified, vent
dampers are installed between the top of each module’s
drafthood and vent connector.
Venting system components must be installed in accor-
dance with requirements of the local authority having
jurisdiction or, in the absence of such requirements, to
the National Fuel Gas Code ANSI Z223.1-latest edition
and chimney manufacturer’s guidelines.
DANGER: A chimney which does not meet modern
safety standards will result in a fire or deadly carbon
monoxide poisoning of the building residents.
FIGURE 4.1
FIGURE 4.2
11
Summary of Contents for MultiTemp MR Series
Page 34: ......












































