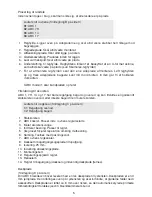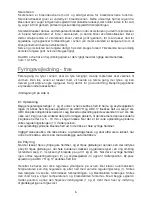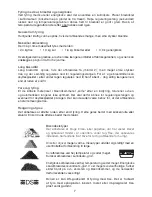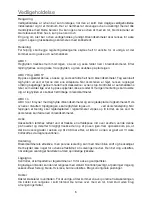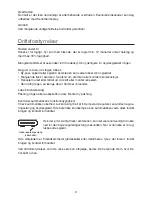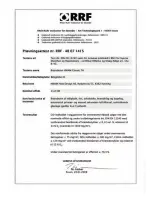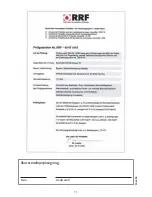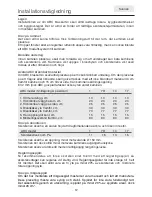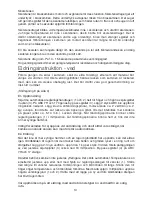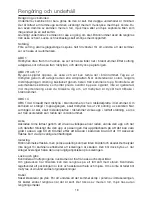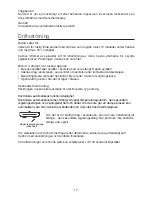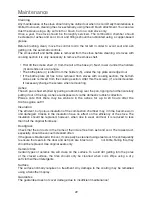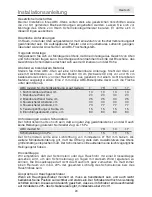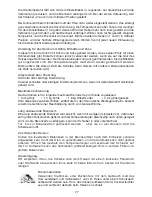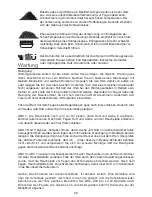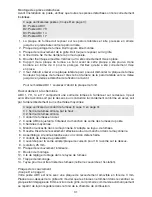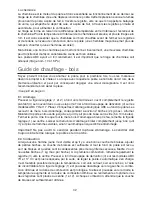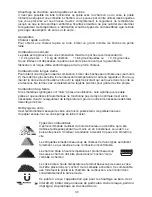
Installation
Legislation
Installation of your woodburning stove must always comply with local building regulations.
It is a good idea to consult with your local chimney sweep before installing, since he will
be the one to sweep the chimney and stove.
Room requirements
There must be a constant supply of fresh air to the room in which the stove is to be
installed. A window that opens or an adjustable air vent should suffice, but it is also
possible to connect the stove to an ABC fresh air system.
Load-bearing capacity of floor
Before installing the stove, you must ensure that the load-bearing capacityof the floor
can withstand the weight of the stove and the chimney. The weight of the stove is
indicated in the brochure, and that of the chimney should be calculated according to
its dimensions and height.
Distance to inflammable materials
Your ABC woodburning stove should always be installed on a non-combustible hearth. If it
is installed on a wooden floor or similar, the floor must be covered with a non-combustible
material to a distance of 30 cm in front of the stove and 15 cm to each side measuring
from the door of the combustion chamber. A 2 mm thick ABC stove hearth will, in addition,
cover the area underneath the stove.
Chimney requirements
The chimney must be of a sufficient height to enable an adequate draft and to prevent
smoke problems.
The chimney must have a minimum opening equivalent to Ø 15 cm. The chimney opening
should always be at least the size of the outlet socket of the stove. The chimney must
have an easily accessible soot door.
Air damper
We recommend that the chimney or the pipe is equipped with a damper so that the
chimney draught can be regulated on days with strong winds. It is not allowed that the
damper close the pipe totally. There must always be a free area of min. 20% of the total
opening of the chimney or the pipe.
Requirements to smoke gas damper
If a smoke gas damper is mounted, it must be manually operated as well as easy to
operate. Its position must be visible and stable. The damper must not be capable of
closing completely tight. This is ensured by a cutting out in the damper of at least 20% of
the damper’s the area, however at least 20 cm
3
.
18
English
ABC model no.
1
7H
14
17
Chimney draft nominal Pa.
11
15
13
15
ABC model no.
(Sectional view A on page 3)
1
7H
14
17
1. Recommended for brick wall, cm
10
10
10
10
1. For inflammable back wall, cm
20
20
20
20
2. For inflammable side wall, cm
25
25
25
25
3. Fireproof area in front, cm
30
30
30
30
4. Fireproof area in front, cm
73
77
77
77
5. From opening to edge of plate, cm
15
15
15
15
6. Distance to furnishings in front, cm
80
80
80
80
Summary of Contents for ABC 1
Page 10: ...10 ...
Page 11: ...11 Skorstensfejerpåtegning Dato Underskrift 53 6096 ...


