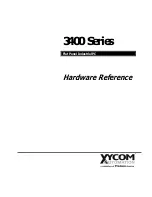
Installation Drawings
Dual-LIte
®
TRX
™
MBC
™
12
Figure 5
Outline drawing—200mm Dual-Lite TRX MBC, three breakers, 10-30kVA system
NOTES:
1. All dimensions are in inches (mm).
2. 24" (610) minimum clearance above unit and
36" (914) front access required for service.
3. Keep cabinet within 15 degrees of vertical.
4. Top and bottom cable entry available through removable
access plates. Remove, punch to suit conduit size
and replace.
5. Unit bottom is structurally adequate for forklift handling.
6. Control wiring and power wring must be run in
separate conduits.
7. All wiring is to be in accordance with national and local
electrical codes.
Leveler
DETAIL A
TOP VIEW
BOTTOM VIEW
FRONT VIEW
RIGHT SIDE VIEW
39.1" (993mm)
7.8"
(200mm)
8.2"
(208mm)
See
Detail A
34.3"
(872mm)
4.7"
(119mm)
Ventilation
Conduit
Landing
Conduit
Landing









































