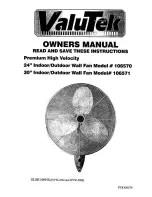
Homewerks.com
4
PREPARATION (Continued)
Check area above installation location to be sure that wiring can run to the planned location and that duct work can be run and the area is
sufficient for proper ventilation.
Inspect duct work and wiring before proceeding with installation.
Before installation, provide inspection and future maintenance access at a location that will not interfere with installation work.
Installation may vary depending on how the previous bath fan was installed. Supplies necessary for the installation of your bath fan are not all
included; however, most are available at your local home improvement or hardware store.
DIMENSIONS
Ceiling
Opening (L)
Ceiling
Opening (W)
Ceiling
Opening (H)
Housing
Dimension (L)
Housing
Dimension (W)
Housing
Dimension (H)
7-3/4 in.
7-1/2 in.
6 in.
7-1/2 in.
7-1/4 in.
5-3/4 in.
WIRING
All wiring must be connected for full functionality. Do not use metal wall plate with switch.
WARNING:
Wiring must comply with all
applicable electrical codes. Turn off power
before removing or installing connectors.
WARNING:
COPPER TO COPPER ONLY.
Do not use aluminum wire.
CAUTION:
Accessory part (quick connector)
should meet installation instructions below.
Quick
connect
House
wires
Product
wires
NOTE:
The connector is reusable on solid
wires of the same wire gauge or smaller. Do
not reuse the connector on stranded wires.
• Strip wires 3/8 in. - 1/2 in.
• Grip the wire firmly and push the stripped end of the
wire into the open port of the connector. Use only one
conductor per port.
• Verify the stripped end of the wires is fully inserted to
the back of the connector.
CAUTION:
Wiring maximum temperature rating
221˚F (105˚C). 600V maximum for building wiring
and 1,000V maximum for signs and light fixtures.
The acceptable wire range is 12-18 AWG Sol. Cu.
The ducting from this fan to the outside of the building has a strong
effect on the airflow, noise and energy use of the fan. Use the
shortest, straightest duct routing possible for best performance,
and avoid installing the fan with smaller ducts than recommended.
Insulation around the ducts can reduce energy loss and inhibit
mold growth. Fans installed with existing ducts
may not achieve their rated airflow.
Fan housing
Properly insulate
around fan to
minimize building
heat loss and gain
Seal any gap
around fan
housing
2-3 foot straight
run before
elbow
Short piece of
flexible duct helps
alignment and
absorbs sound
Roof cap
(with built-in
damper)
Caulk
termination
to duct
Wall cap
(with
built-in
damper)
TYPICAL INSTALLATION
FAN
Black
Whit
e
Green
Live
Neutral
Ground
Switch Bo
x





































