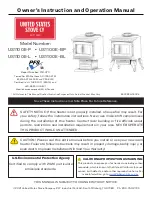
9
Flue Installation
The Flue type required: 150mm (6”) active flue and a solid 8” heat shield within the room, and air cooled
Double casing insulation (triple skin) from above the ceiling, as per AS2918:2018 default flue kit. See
diagrams below for flue requirements. The Active stainless-steel flue must be a tight fit into the heater
collar. For the reduced rear clearances, it requires a deflector shield between the 6” Active and the 8’
solid heat shield for the first length of flue.
The heater must have its own dedicated flue. The active flue must be 150mm / 6” for the entire length
of the flue, and always less than 45 degrees from the vertical.
Replacement room air from outside equivalent to 160cm2 must be supplied into the room.
Flue Outlet Positions
Minimum Flue Height as per AS/NZS 2918:2018
NOTE: Flue exit MUST also be as high as any nearby structure within a 6m Radius. (AS/NZS 2918:2018)








































