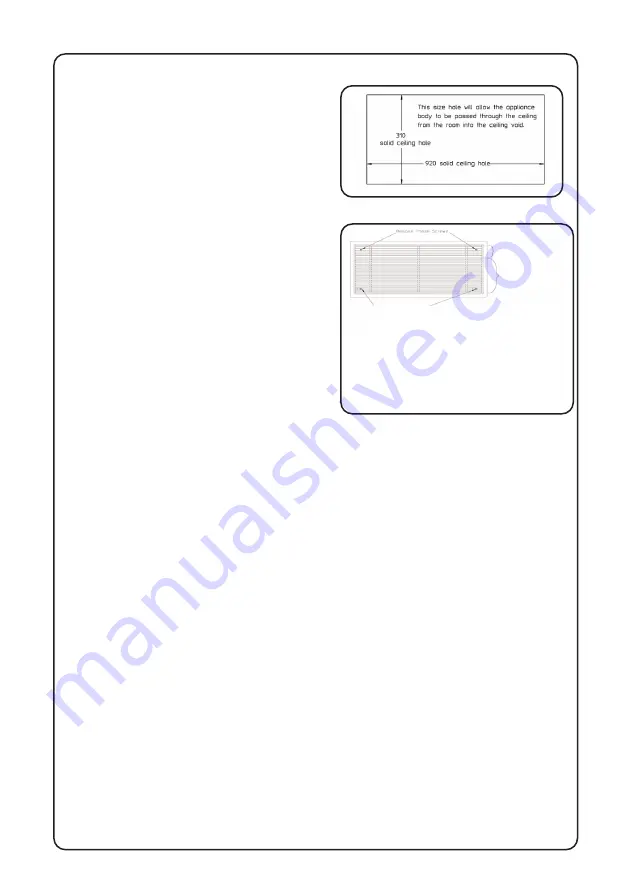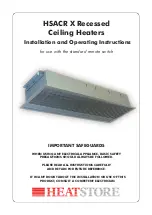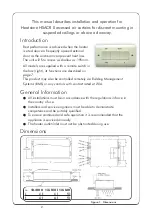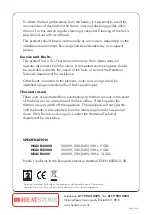
Clearance distances
It is recommended that a minimum
clearance of 100mm is allowed
around the case and 55mm above.
The clearance allows for cable entry
and prevents combustible surfaces
overheating.
The minimum mounting height (floor
to grille) is 2m. The recommended
mounting height is 3m.
Health and Safety
Sole liability rests with the installer to
ensure that all site safety procedures
are adhered to including the use of
protective safety wear such as hand,
eye, ear and head protection.
Do not rest anything especially ladders
against the product.
Installation
It is the sole responsibility of the installer to ensure that the points of
attachment to the building are sound. Consultation with the consultant/
architect or owner of the building is recommended to ensure that a sound,
mechanically stable installation is achieved.
Before fitting or wiring the air curtain, ensure the casing faces the direction
shown in figure 3.
Using a pozidrive screwdriver slacken the two M5 screws in the corners
near air inlet side and remove the two M5 screws in opposite corner near
the outlet.
Slide the lid sideways until the keyhole slots pass over the screw heads. The
grille assembly can now be removed from the case.
Each unit has 2 fixing brackets from which it is suspended.
The brackets may be removed to assist in passing the air curtain through
the recess then reattached when in-situ.
Either drop rods or catenary wire can be used to fasten the air curtain to
the ceiling support structure.
4
Figure 6: Ceiling grille fixing detail.
Slacken these screws.
Slide grille sideways until keyhole slots pass
over screw heads and lid can be removed
from unit. An earth lead is connected to the
lid from the unit body, push on connection
at grille. When replacing the grille onto the
unit, ensure Earth lead is re-connected.
Figure 5: Ceiling cut-out 6kW model.
Air outlet section of lid
Air inlet section of lid


























