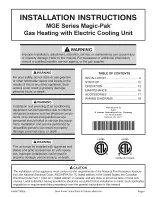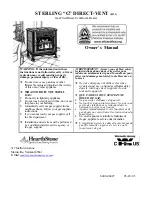
1. Cutting the aperture in the Plinth
Cut aperture in furniture unit plinth to dimensions shown. This must be positioned so
that the minimum distance from the bottom of the aperture to the TOP surface of any
floor covering is not less than 12mm.
If an overhang above the heater is greater than 75mm, then a distance of at least
100mm must be maintained between the overhang and the uppermost part of the
heater
NOTE:
If fitted in corner with adjacent cupboards to left hand side of heater
then a distance of at least 150mm must be maintained between the
left hand end of the heater and the front of the adjacent cupboard
door
*This minimum dimension must be maintained above the top surface of any floor
covering material. All dimensions in millimetres
2. Fitting the Rear Support Bracket
The heater is supplied with a rear support bracket. Fit to the back of the appliance
with the two screws supplied. Adjust the rear support bracket so that unit is level. The
slots in the rear support bracket allow it to be adjusted to the required height.
3. Marking the Fixing Positions
Slide the heater into position in the plinth aperture. Mark the six fixing holes, two on
each side and two on the top. Remove the heater and drill 2mm pilot holes.
4. Mounting the Heater into the Plinth
When the cable connection has been made and the rear support bracket adjusted,
slide the heater into the aperture ensuring that it is adequately supported and that
the inlet grille is not obstructed. Use the six screws provided to secure the heater to
the plinth.
8
Summary of Contents for Dynamic InteliPlinth HSDBU24
Page 7: ...Aperture Dimensions Plan View Side View Front View 7...
Page 14: ...14...









































