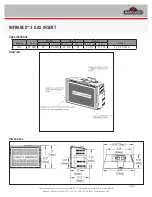
28
17789 Rev H
07/03
NA SERIES INSTALLATION INSTRUCTIONS
Figure 27 - Flue Draft
Flue draft is measured as negative pressure in the
chimney. The amount of negative pressure determines
how strong the draft is. The draft is important because
it draws the combustion air into the fireplace and pulls
the smoke out of the chimney.
There are three basic criteria essential in establishing
and maintaining flue draft:
·
Availability of combustion air.
·
Heat generated from the fire.
·
Diameter and height of the flue system.
These three factors work together as a system to create
the flue draft. Increasing or decreasing any one of them
will affect the other two and thus change the amount
of draft in the entire system. See Figure 27.
If the fire is hard to start and smoke spills out of the
fireplace, or you find it difficult to establish and maintain
a moderately high burn rate, then the flue draft is too
low and corrective measures must be taken.
Be sure you have air available for combustion and that
your firewood is dry and well seasoned. Build your fires
properly and according to the instructions given in
operating instructions, Starting a Fire. Be sure your
flue system is installed correctly and that it is the proper
diameter and height. Check for the following:
·
All chimney sections are properly installed and
the joints are tightly sealed.
·
The chimney is clean and free of creosote
buildup.
·
Make sure overhanging trees and branches are
cut back within ten feet of the top of the
chimney.
·
Ensure the chimney cap is clean and free of
any buildup of soot or creosote.
If you still suspect you have a low draft problem it may
be necessary to increase the volume of air in your flue
system. Since the diameter of your flue system is
matched with the size of the flue collar and should not
be changed, then the height of the system must be
increased. Add chimney sections a little at a time until
the draft improves.
In some cases, regardless of what you do, it can still
be difficult to establish the proper flue draft. This is
especially evident when using an exterior factory built
chimney or exterior masonry chimney. Try placing
several sheets of crumpled paper on top of your kindling
as close to the flue outlet of the fireplace as possible.
Light this paper first then the paper under the kindling.
The heat generated from the rapidly burning paper on
top of the kindling should help get the draft established.
Still other factors can affect how well your flue system
performs. Neighboring structures, high winds, tall trees,
even hillsides can affect air currents around the
chimney. Well designed chimney caps are available
that can help. Your fireplace dealer is the local expert
in your area. He can usually make suggestions or
discover problems that can be easily corrected allowing
your fireplace to operate correctly as it has been
designed, providing safe and economical heat for your
home.





































