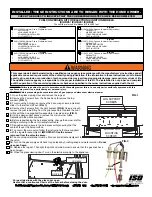
Heat & Glo • RED40-N-AU, RED40ST-N-AU • 2294-900 Rev. C • 4/13
28
Figure 7.7 Vertical Vent Maximum
Note:
If installing a vertical vent/termination off the top of the
appliance, the optional exhaust restrictor may be needed.
V
V = 3 ft Min. (1m), 50 ft. Max. (15.2 m)
Top Vent - Vertical Termination
No Elbows
Note
: Use DVP Series
components only.
Exhaust restrictors are recommended for these vertically
terminated products which have excessive draft. Exhaust
restrictors will compensate for high draft, and restore vi-
sual flame height. If the vent configuration has a total
vertical of 20-50 ft (6 m -15.24 m), an exhaust restrictor
may be needed. The exhaust restrictor can be located in
the appliance manual bag.
Figure 7.8 Exhaust Restrictor
NOTICE:
Before painting, contact your dealer for
information on the appropriate high temperature paint.
4. In some applications, such as those where the fire-
place is elevated off the floor, the vent restrictor may
be painted, but painting is not required.
5. Recommended restrictor usage:
20 to 30 ft. (6 m to 9.1 m) = 4 in. (102 mm) restrictor
30 ft. (9.1 m) and up = 3 in. (76 mm) restrictor
Exhaust restrictor Instructions
1. Locate the two pilot holes in the inside firebox cham-
ber as shown in Figure 7.8.
2. Center the exhaust restrictor such that the thru holes
in the vent restrictor align with the pilot holes in the
inner firebox chamber.
3. Use two 1/2 in. (13 mm) self-piercing screws to se-
cure vent restrictor to firebox heat shield. See Figure
7.8.
EXHAUST RESTRICTOR



























