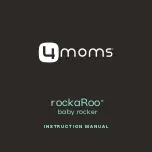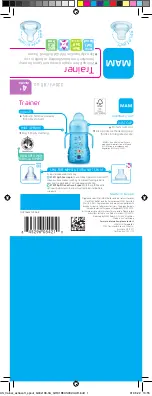
17
3
Installing the Fireplace
Step 1. Locating the Fireplace
The diagram below shows space and clearance require-
ments for locating a fireplace within a room.
Minimum Clearances
from the Fireplace to Combustible Materials
Glass Sides or Ends ............................... 915 mm
Floor ...................................................... 0
Rear Flue ............................................... 26 mm
Metal Sides or Ends ............................... 13 mm
Top ........................................................ 115 mm
Ceiling* .................................................. 788 mm
Figure 4. Fireplace Dimensions and Locations
Clearance Requirements
The top, back, and sides of the fireplace are defined by
stand-offs. The minimum clearance to a perpendicular wall
extending past the face of the fireplace is 26 mm. The metal
ends of the fireplace may
NOT
be recessed into combustible
construction. There are no ventilation requirements for the
recess.
For minimum clearances, see the direct flue termination
clearance diagrams on pages 27 and 28 in this manual.
Step 2. Framing the Fireplace
Fireplace framing can be built before or after the fireplace is
set in place. Framing should be positioned to accommo-
date wall coverings and fireplace facing material. The dia-
grams on the following pages show framing reference di-
mensions.
CAUTION: MEASURE FIREPLACE DIMENSIONS AND
VERIFY FRAMING METHODS AND WALL COVERING
DETAILS BEFORE FRAMING.
Minimum Clearances
from the Flue Pipe to Combustible Materials
Vertical Sections
. ................................. 26 mm
Horizontal Sections
Top ....................................................... 77 mm
Bottom .................................................. 26 mm
Sides .................................................... 26 mm
At Wall Firestops
Top ....................................................... 64 mm
Bottom .................................................. 13 mm
Sides .................................................... 26 mm
* The clearance to the ceiling is measured from the top
of the unit, excluding the standoffs (see Figure 35).
The distance from the unit to combustible construction is to
be measured from the unit outer warp surface to the com-
bustible construction,
NOT
from the screw heads that se-
cure the unit together.
!
WARNING: FRAMING DIMENSIONS ASSUME
USE OF 13 MM THICK WALL COVERING
MATERIALS ON EXTERIOR OF FRAMING ONLY AND
NO SHEETROCK ON INTERIOR OF FRAMING.
915mm
GLASS
GLASS
PIER-TRC
TOP VIEW
R-CORNER-TRC
TOP VIEW
GLASS
915mm
GLASS
GLASS
915mm
GLASS
915mm
26mm
GLASS
GLASS
ST-TRC
TOP VIEW
L-CORNER-TRC
TOP VIEW
GLASS
915mm
















































