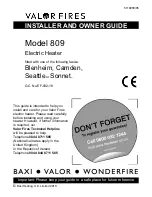
21
Heat & Glo • Grand-I35, Grand-I35-SP, Supreme-I30, Supreme-I30-SP • 2206-900 Rev. C • 8/10
B. Venting Components
CAUTION! Risk of Cuts/Abrasions/Flying Debris.
Wear protective gloves and safety glasses during instal-
lation. Sheet metal edges are sharp.
The vertical vent termination system installed on this model
includes:
• Flexible vent pipe for exhaust air (included with vent kit).
• One length of 3-inch fl exible vent pipe for combustion
air (included with vent kit).
• One pipe-to-cap adaptor (included with vent kit).
• One vertical termination cap (included with vent kit).
8
8
Installing Vent Pipe and Appliance
Figure 8.1
C. Connecting Vent Pipe
Reference instructions in the termination kit.
• Install the 3-inch fl exible vent pipe(s) down through the
chimney.
• Secure the exhaust fl exible vent pipe to the exhaust
starting collar on top of the appliance with three screws
and seal with stove cement rated for continuous
exposure to 1200ºF or higher. See Figure 8.1.
• Use 3 screws to attach the section of inlet air vent to
the inlet collar on the collar slide plate and seal with
stove cement rated for continuous exposure to 1200ºF
or higher. See Figure 8.1. NOTE: The collar slide plate
may be removed from appliance to aid installation.
WARNING! Risk of Fire/Explosion/Asphyxiation! Do
NOT connect this gas appliance to a chimney fl ue serving
a separate solid fuel or gas burning appliance.
• May impair safe operation of this appliance or other
appliances connected to the fl ue.
• Vent this appliance directly outside.
• Use separate vent system for this appliance.
Horizontal venting is NOT allowed.
Vertical terminations are measured to top of chimney.
This appliance is listed for use with LINK-DV systems
and components only. It is permissible to extend venting
above existing chimney (within specifi ed maximum verti-
cal limits) using SL-D series or Dura Vent GS series 4 in.
x 6-5/8 in. gas direct-vent pipe. Connection is made us-
ing SRVLINK-ADP. The vent must be terminated with the
cap supplied with the LINK-series vent kit.
A. Vent Limits
The abbreviations listed in this vent table key are used in
the vent diagrams.
Description
Minimum Vertical Run Length 10 ft.
Maximum Vertical Run Length 50 ft.
CAUTION! ALL vent specifi cations MUST be followed.
This product is tested and listed to these specifi cations.
Appliance performance will suffer if specifi cations are not
followed.
EXHAUST
AIR
VENT PIPE
TERMINATION
CAP
EXHAUST STARTING COLLAR
STARTING COLLAR BRACKET
EXHAUST STARTING COLLAR
INLET AIR STARTING COLLAR
STARTING COLLAR BRACKET
INLET AIR STARTING COLLAR
LOCKING TAB
INLET AIR
VENT PIPE
ADAPTER
V = 10 FT. MINIMUM
50 FT. MAXIMUM
NOTE: TO ACHIEVE OPTIMUM PERFOR-
MANCE OF INSERT, MINIMIZE OR AVOID
BENDS IN EXHAUST VENT PIPE.
EXHAUST
COLLAR
INLET
COLLAR
HANDLE
















































