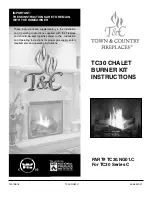
Heat & Glo • Escape-36DV • 2012-900 • Rev. AB • 10/08
43
B. Lighting Appliance
1.
Turn off all electric power to the appliance.
2.
This appliance is equipped with an ignition
device which automatically lights the burner.
Do not try to light the burner by hand.
3.
Wait fi ve (5) minutes to clear out any gas.
Then smell for gas, including near the fl oor. If
you smell gas, STOP! Follow “B” in the Safety
Information located on the left side of this la-
bel. If you don’t smell gas, go to next step.
4.
Turn on all electric power to the appliance.
5.
To light the burner, fl ip the ON/OFF switch to
the “ON” position. (The ON/OFF switch may
include a wall switch if so equipped).
6.
If the appliance will not operate, follow the in-
structions “To Turn Off Gas to Appliance” and
call your service technician or gas supplier.
LIGHTING
INSTRUCTIONS
(IPI)
TO TURN OFF
GAS TO APPLIANCE
1.
Turn off all electric power to the appliance if
service is to be performed.
2.
Flip ON/OFF switch to the “OFF” position.
FOR YOUR SAFETY
READ BEFORE LIGHTING
WARNING:
If you do not follow these instructions
exactly, a fi re or explosion may result causing property
damage, personal injury or loss of life.
CAUTION:
NOT FOR USE
WITH SOLID FUEL
WARNING:
593-913D
GAS
VALVE
For additional information on operating your
Hearth & Home Technologies fi replace, please refer to www.fi replaces.com.
A.
This appliance is equipped with
an intermittent pilot ignition (IPI)
device which automatically lights
the burner. Do not try to light the
burner by hand.
B.
BEFORE LIGHTING,
smell all
around the appliance area for gas.
Be sure to smell next to the fl oor
because some gas is heavier than
air and will settle on the fl oor.
WHAT TO DO IF YOU SMELL GAS
• Do not try to light any appliance.
• Do not touch any electric switch; do
not use any phone in your building.
DO NOT CONNECT 110 VAC TO
THE CONTROL VALVE.
Improper installation, adjustment, al-
teration, service or maintenance can
cause injury or property damage. Re-
fer to the owner’s information manual
provided with this appliance.
This appliance needs fresh air for
safe operation and must be installed
so there are provisions for adequate
combustion and ventilation air.
If not installed, operated, and main-
tained in accordance with the man-
ufacturer’s instructions, this product
could expose you to substances in fuel
or fuel combustion which are known to
the State of California to cause can-
cer, birth defects, or other reproduc-
tive harm.
Keep burner and control compartment
clean. See installation and operating
instructions accompanying appliance.
Hot while in operation. Do not touch.
Keep children, clothing, furniture, gaso-
line and other liquids having fl ammable
vapors away.
Do not operate the appliance with
panel(s) removed, cracked or broken.
Replacement of the panel(s) should be
done by a licensed or qualifi ed service
person.
• Immediately call your gas supplier
from a neighbor’s phone. Follow
the gas supplier’s instructions.
• If you cannot reach your gas su-
pplier, call the fi re department.
C.
Do not use this appliance if any
part has been under water. Imme-
diately call a qualifi ed service tech-
nician to inspect the appliance and
to replace any part of the control
system and any gas control which
has been under water.
For use with natural gas and propane.
A conversion kit, as supplied by the
manufacturer, shall be used to convert
this appliance to the alternate fuel.
Also Certifi ed for Installation in a
Bedroom or a Bedsitting Room.
For assistance or additional informa-
tion, consult a qualifi ed installer, ser-
vice agency or the gas supplier.
IPI Ignition
Final inspection by
















































