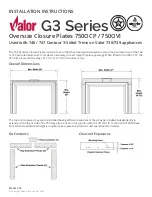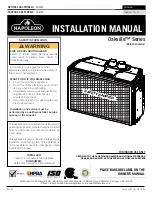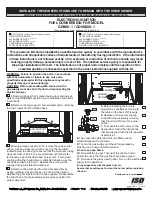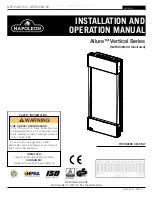
Heat & Glo • ESC-42ST • 2146-900 Rev. V • 5/14
22
E. Hearth Extension
WARNING! Risk of Fire!
Hearth extension required to
protect combustible
fl
oors in front of appliance.
WARNING! Risk of Fire! DO NOT
block ventilation
slots.
A minimum 1/4 in. space between the bottom of
hearth refractory and top of
fi
eld installed hearth exten-
sion (marble, tile, granite, etc) is required across full width
of
fi
replace.
If the appliance is to be placed directly on the
fl
oor, the
non-combustible hearth material will be limited to 3/4 in.
thick, including the
fl
oor adhesive. If the hearth mate-
rial will exceed 3/4 in. thick, the appliance will need to
be shimmed from the
fl
oor appropriately to maintain 1/4
in. minimum space between the
fl
oor hearth and hearth
refractory.
The base of the
fi
replace may sit on a combustible surface.
The area in front of the
fi
replace must be protected by a
noncombustible hearth extension, unless the
fi
replace is
raised a minimum of three inches above the combustible
fl
oor or hearth. See Figures 5.7, 5.8 and 5.10.
Figure 5.9 Non-Combustible Zone
Figure 5.10 Non-Combustible Hearth Extension Minimum
Dimensions (Fireplace Positioned on Combustible
Surface)
A
B
in.
60-1/4
12
mm
1530
305
Figure 5.7 Fireplace Positioned on Combustible Surface
WOOD OR OTHER
COMBUSTIBLE
FLOOR OR PLATFORM
3-3/4 IN.
COMBUSTIBLE MATERIAL
1 IN. MAX THICKNESS
ALLOWED UNDER
FIREPLACE
BOTTOM OF FIREPLACE
3 IN.
MIN.
MINIMUM
1/4 INCH SPACE
REQUIRED
Figure 5.8 Fireplace Raised A Minimum of 3 Inches Above
Combustible Surface
3-1/2 IN.
NO COMBUSTIBLES
IN THIS AREA
1/2 IN. BUILDING MATERIAL
(MAY BE COMBUSTIBLE)
COMBUSTIBLE
FRAMING
4 IN.
FACTORY-
SUPPLIED 1/2 IN.
NON-
COMBUSTIBLE
BOARD
39 IN.
23 IN.
A
B
WOOD OR OTHER
COMBUSTIBLE FLOOR
OR PLATFORM
MARBLE, GRANITE, TILE OR
OTHER NON-COMBUSTIBLE
HEARTH EXTENSION
3/4 IN. MAX
12 IN.
HEARTH
REFRACTORY
BOTTOM OF
FIREPLACE
NON-COMBUSTIBLE
MATERIAL ON SIDES
(PROFILE VIEW)
MINIMUM
1/4 INCH SPACE
REQUIRED
















































