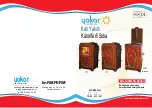
Hearthstone Quality Home Heating Products, Inc.
Stowe Model 8321
14
CAUTION: ENSURE THERE IS NO WIRING OR
PLUMBING IN THE CHOSEN LOCATION.
CAUTION: VENTING TERMINALS SHALL NOT BE
RECESSED INTO A WALL OR SIDING.
Note:
If further direction is needed for
installation, please refer to the venting
instructions, which are provided with the venting
components.
A
CCEPTABLE
D
IRECT
-V
ENT
T
ERMINATION
C
AP
L
OCATIONS
The vent/air intake termination clearances above the
high side of an angled roof are as follows:
Roof
Pitch
Feet
Meters
Flat to 6/12
1
0.3
7/12 to 9/12
2
0.6
10/12 to 12/12
4
1.2
13/12 to 16/12
6
1.8
17/12 to 21/12
8
2.4
Listed are Simpson Dura-Vent, AmeriVent Direct,
EXCELDirect and Secure Vent components
acceptable for installation, along with the minimum
venting kit available. The venting system must be
comprised of the appropriate venting components as
specified.
A
PPROVED
V
ENTING
S
YSTEM
C
OMPONENTS
90
0
Elbow
45
0
Elbow
6"
Straight
9" Straight (Simpson only)
12" Straight
24" Straight
36" Straight
48" Straight
11"-14 5/8" Adjustable Pipe Length
Horizontal Vent Cap
Vertical
Vent
Cap
14” Snorkel
Vinyl Siding Standoff 4 x 6 5/8"
Round Ceiling Support Wall
Thimble
Covers
Wall thimble
C
HIMNEY
L
INER
S
YSTEM
1. Direct-Vent Chimney Liner Termination Kit
2. Chimney Liner Flex
3. Co-Linear Flex Connector
4. Co-Axial to Co-Linear Appliance Connect
M
INIMUM
V
ENT
K
IT
*Hearthstone Stove Starter Collar
45º
Elbow
90º
Elbow
(2) 9” Straight
Round Ceiling Support
Wall
Thimble
Cover
Wall
Thimble
Horizontal Vent Cap
*Supplied and pre-installed by Hearthstone
Summary of Contents for Stowe DV 8321
Page 2: ...Intentionally Blank ...
















































