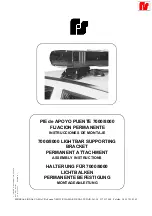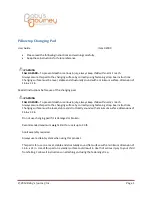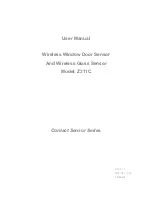
Hearth & Home Technologies • CAK4A • 35123 Rev E • 12/19
2
3. Air Duct
•
Connect a 4” Class 1 or a Class 0 duct to the collar on the CAK by using one of the wire ties provided.
•
Route the duct to an outside wall. The inlet vent hood must be installed no lower than four feet above the ground level
so it will not be blocked by drifting snow, etc. If the CAK is installed in a chase, the inlet vent hood must be at least three
feet below the chimney top.
4. Cut a hole through the outside wall for the installation of the duct inlet vent hood.
•
A 4 3/4” diameter hole is sufficient.
•
Feed the loose end of the duct through the hole. Attach it to the inlet vent hood witht the wire tie provided.
•
Push the vent hood into the hole and secure it in place.
5. Venting Restrictions
•
Reducing the cross sectional area of the duct will reduce the amount of air flow. When additional ducting is needed,
use Class 1 or Class 0 metallic duct material to connect sections of the Class 1 or Class 0 duct referred to in Step 3.
WARNING! Risk of Fire!
• The flex pipe must never be compressed or deformed!
• Restricting the airflow inside the flex pipe may increase
flue pipe temperatures causing a chase fire.
6. P Traps
•
When using the chimney air kit (CAK) and the outside air kits, it is recommended that you install a P trap as shown in
Figure 4 by bending the flex duct, or using 90° elbows if using rigid duct to help prevent air circulation when the fireplace
is not in use. In colder climates, it is strongly recommended to use an insulated duct.
Typical Outside Air
Installation
Typical CAK Installation
Seal
Seal
24” (610 mm) min.
48” (1220 mm) max.
Note: The pipe
cannot lay on top
of the unit.
4” Duct-Use UL181
Class 0 or Class 1
ducting
Recommend
around 24 inches
for a minimum bend
Figure 4
P Trap Installation Using Flex Pipe




















