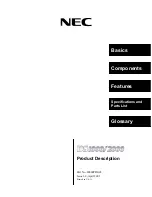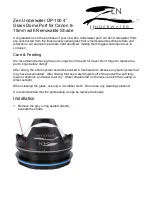
1
Hearth & Home Technologies • Power Vent Low Profile (PVLP-SLP) Instructions • 4052-900 Rev. M• 09/17
PVLP-SLP
Power Vent Low Profile
- Installation Instructions -
INTRODUCTION
The Power Vent Low Profile (PVLP-SLP) is certified for
use as a horizontal termination cap only on fireplaces
manufactured by Hearth & Home Technologies with IPI (in-
termittent pilot ignition) gas controls. Fireplaces equipped
with millivolt type gas controls CANNOT use this product.
1
Introduction
DO NOT DISCARD THIS MANUAL
NOTICE
• Leave this manual with
party responsible for use
and operation.
DO NO
T
DISCARD
• Important operating
and maintenance
instructions included.
• Read, understand and follow
these instructions for safe
installation and operation.
Table of Contents
1 Introduction
A. Components and Service Parts List . . . . . . . . . . . . . . . . . .
2
B. Installation of PVLP-SLP . . . . . . . . . . . . . . . . . . . . . . . . . .
3
2 Vent Information and Diagrams
A. Installation of Vent Pipe . . . . . . . . . . . . . . . . . . . . . . . . . . .
4
B. Vent/Pipe Regulations . . . . . . . . . . . . . . . . . . . . . . . . . . . .
4
C. Venting Length - Model Categories and Length
Requirements by Termination Type . . . . . . . . . . . . . . . . .
9
3 Framing and Clearances
A. Framing and Clearances . . . . . . . . . . . . . . . . . . . . . . . . . .
10
B. Termination Cap Clearances . . . . . . . . . . . . . . . . . . . . . . .
12
C. Installing Vent Cap . . . . . . . . . . . . . . . . . . . . . . . . . . . . . .
13
4 Electrical Information
A. Wiring the Appliance for the PVLP-SLP with IntelliFire
™
Plus
Controls . . . . . . . . . . . . . . . . . . . . . . . . . . . . . . . . . . . . . .
18
B. Wiring the Appliance for the PVLP-SLP with IntelliFire
™
Touch
(IFT) Controls . . . . . . . . . . . . . . . . . . . . . . . . . . . . . . . . . .
23
C. Pairing the IFT-RC400 to the Electronic Control Electronic
Control module (IFT-ECM) . . . . . . . . . . . . . . . . . . . . . . . .
27
IMPORTANT:
Failure to read and follow these instruc-
tions may create a possible hazard and will void the fire-
place warranty.
These instructions must remain with the equipment.
CAUTION! Risk of Cuts or Abrasions.
Wear protective
gloves and safety glasses during installation. Sheet metal
edges are sharp.
Installation of the PVLP-SLP may be done by a quali-
fied service technician only. Installation MUST com-
ply with local, regional, state and national codes and
regulations.
5 Operating Instructions
A. Installation Inspection . . . . . . . . . . . . . . . . . . . . . . . . . . . .
28
B. Setting the PVLP-SLP Baffle Adjustment . . . . . . . . . . . . .
28
C. Power Vent Operating Instructions . . . . . . . . . . . . . . . . . .
28
D. Maintenance . . . . . . . . . . . . . . . . . . . . . . . . . . . . . . . . . . .
29
E. Replace Blower/Pressure Switch . . . . . . . . . . . . . . . . . . .
29
F. PVLP-SLP Troubleshooting . . . . . . . . . . . . . . . . . . . . . . . .
31
G. IFT-Controls and PVI-SLP Power Vent Troubleshooting . .32
H. Addendum: Signature Command Fireplaces. . . . . . . . . . . 33
►
►


































