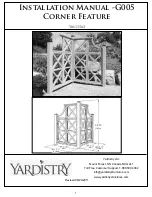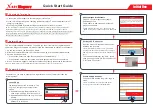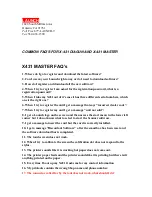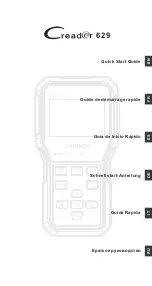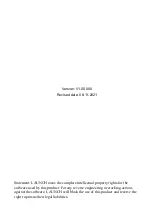
STEP 8 - BRACING
Bracing is required on stages with a height greater than 30”. Brace each corner and every third bay
along each side, using two braces per bay. Use three braces per bay for heights greater than 48”.
Internal braces should be placed in different rows than perimeter bracing to increase stability. Spacing
between braces is a maximum of 24” and a minimum of 12”.
A)
Determine what brace to use. A starter brace will connect two legs in the same deck.
continuous brace will connect a leg in one deck to a leg in the adjacent deck. Insert
brace pins into stage legs.
B)
Turn bracket until it is perpendicular with the stage leg. Bracket lip should rest flush
against the outer edge of the stage leg.
C)
Tighten the wing nut on the front of the horizontal brace to secure the bracket.
D)
A common leg
must
be braced in two directions. Depending on the height of stage,
adjacent braces may overlap
one
hole. Bracket lip should rest against the stage leg and
not
the adjacent brace.
E)
Repeat Step 8 until all bracing is thoroughly attached.
SCALE 1 : 4
DETAIL V
STEP 8C
This drawing is the property of BilJax INC., Archbold, Ohio. This equipment was designed with
the understanding that the prints are loaned and will not be reproduced, copied, or used to assist in
making further drawing, apparatus or parts therof, and is to be returned unless otherwise specified.
UNLESS OTHERWISE SPECIFIED
THE FOLLOWING APPLY:
*DIMENSIONS ARE IN INCHES.
*TOLERANCES ARE AS FOLLOWS
FRACTION DECIMALS ANGLES
+/- 1/32" XX +/- .01 +/- 1/2
XXX +/- .005
*ALL WELDS ARE TO BE CONTINUOUS
3/16" FILLETS.
*ALL WELD FILLETS ARE TO
COMPLETELY FOLLOW THE JOINT
CREATED BY THE MATING SURFACES
OF PARTS JOINED.
SIZE
DWG NO.
DATE
DR
BY
REV
BY
SCALE
REV
DATE
REVISION
E.C.O. 'S
B
1:32
FINISH
lbs.
WEIGHT
10-9-19
ELB
STEP 8
MATERIAL SPECIFICATION
ARCHBOLD, OHIO 43502
COPYRIGHT
C
2017
SCALE 1 : 4
DETAIL T
STEP 8A
SCALE 1 : 4
DETAIL U
STEP 8B
SCALE 1 : 8
DETAIL W
STEP 8D
D
SCALE 1 : 4
DETAIL V
STEP 8C
This drawing is the property of BilJax INC., Archbold, Ohio. This equipment was designed with
the understanding that the prints are loaned and will not be reproduced, copied, or used to assist in
making further drawing, apparatus or parts therof, and is to be returned unless otherwise specified.
UNLESS OTHERWISE SPECIFIED
THE FOLLOWING APPLY:
*DIMENSIONS ARE IN INCHES.
*TOLERANCES ARE AS FOLLOWS
FRACTION DECIMALS ANGLES
+/- 1/32" XX +/- .01 +/- 1/2
XXX +/- .005
*ALL WELDS ARE TO BE CONTINUOUS
3/16" FILLETS.
*ALL WELD FILLETS ARE TO
COMPLETELY FOLLOW THE JOINT
CREATED BY THE MATING SURFACES
OF PARTS JOINED.
SIZE
DWG NO.
DATE
DR
BY
REV
BY
SCALE
REV
DATE
REVISION
E.C.O. 'S
B
1:32
FINISH
lbs.
WEIGHT
10-9-19
ELB
STEP 8
MATERIAL SPECIFICATION
ARCHBOLD, OHIO 43502
COPYRIGHT
C
2017
SCALE 1 : 4
DETAIL T
STEP 8A
SCALE 1 : 4
DETAIL U
STEP 8B
SCALE 1 : 8
DETAIL W
STEP 8D
A
SCALE 1 : 4
DETAIL V
STEP 8C
This drawing is the property of BilJax INC., Archbold, Ohio. This equipment was designed with
the understanding that the prints are loaned and will not be reproduced, copied, or used to assist in
making further drawing, apparatus or parts therof, and is to be returned unless otherwise specified.
UNLESS OTHERWISE SPECIFIED
THE FOLLOWING APPLY:
*DIMENSIONS ARE IN INCHES.
*TOLERANCES ARE AS FOLLOWS
FRACTION DECIMALS ANGLES
+/- 1/32" XX +/- .01 +/- 1/2
XXX +/- .005
*ALL WELDS ARE TO BE CONTINUOUS
3/16" FILLETS.
*ALL WELD FILLETS ARE TO
COMPLETELY FOLLOW THE JOINT
CREATED BY THE MATING SURFACES
OF PARTS JOINED.
SIZE
DWG NO.
DATE
DR
BY
REV
BY
SCALE
REV
DATE
REVISION
E.C.O. 'S
B
1:32
FINISH
lbs.
WEIGHT
10-9-19
ELB
STEP 8
MATERIAL SPECIFICATION
ARCHBOLD, OHIO 43502
COPYRIGHT
C
2017
SCALE 1 : 4
DETAIL T
STEP 8A
SCALE 1 : 4
DETAIL U
STEP 8B
SCALE 1 : 8
DETAIL W
STEP 8D
B
SCALE 1 : 4
DETAIL V
STEP 8C
This drawing is the property of BilJax INC., Archbold, Ohio. This equipment was designed with
the understanding that the prints are loaned and will not be reproduced, copied, or used to assist in
making further drawing, apparatus or parts therof, and is to be returned unless otherwise specified.
UNLESS OTHERWISE SPECIFIED
THE FOLLOWING APPLY:
*DIMENSIONS ARE IN INCHES.
*TOLERANCES ARE AS FOLLOWS
FRACTION DECIMALS ANGLES
+/- 1/32" XX +/- .01 +/- 1/2
XXX +/- .005
*ALL WELDS ARE TO BE CONTINUOUS
3/16" FILLETS.
*ALL WELD FILLETS ARE TO
COMPLETELY FOLLOW THE JOINT
CREATED BY THE MATING SURFACES
OF PARTS JOINED.
SIZE
DWG NO.
DATE
DR
BY
REV
BY
SCALE
REV
DATE
REVISION
E.C.O. 'S
B
1:32
FINISH
lbs.
WEIGHT
10-9-19
ELB
STEP 8
MATERIAL SPECIFICATION
ARCHBOLD, OHIO 43502
COPYRIGHT
C
2017
SCALE 1 : 4
DETAIL T
STEP 8A
SCALE 1 : 4
DETAIL U
STEP 8B
SCALE 1 : 8
DETAIL W
STEP 8D
C
7
























