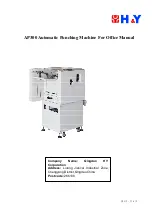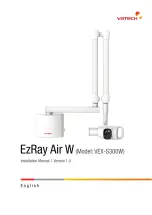
DOMED FRUIT CAGE ASSEMBLY INSTRUCTIONS
PAGE 3
1: After reading the introduction & checking
to make sure that all the required parts are
accounted for within your pack. Lay out on
the ground in the desired arrangement
using all 2.5m horizontal support bars
(Ref.13), all the connector plates
(ref:18,19,20) and all three, four 7 five way
connectors (ref : 14,15,16).
2: Decide where the door(s)
should go (see step 9) and slide
a T-Joint (ref:6) onto the
appropriate horizontal bar(s)
(ref:13). Ensure that the
orientation of the parts is as
shown, with the threaded holes
facing upwards and the locking
bolt on the T-joint facing into the
cage.
3: Using the correct connector
(ref: 14,15,16) for the joint in
question, connect the 2.5m
horizontal bars (ref:13) together
to form a framework of bars
which represents the roof of
your cage (in plan form) on the
ground. The soft mallet may be
needed to help slide the bars
together.
4: Check that you are happy
with the positioning of the
framework with your plot. Then
using a corner connector plate
(ref:18) make absolutely sure
the joints square as the
ultimate success of the
assembly relies upon this.
5: Using string tied to the ground
pegs (ref:24), mark out the plan
of the cage on the ground.
Where ever the string cross this
accurately mars the intended
position of an upright (ref :4).
6: Ensure that the marking
string is pulled tight and
a c c u r a t e l y
f o l l o w s
t h e
framework of horizontal bars
which act as a template. Check
once more that all is square as
described in step 4.
7: When more than two
horizontal bars come together,
it is essential to mark which
side of the string the uprights
will be located. Ground pegs
(ref:24) can be used for this.



























