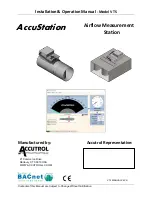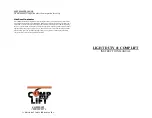
6
| www.harmar.com | 800-833-0478
TEC0029 2016SEPT12 PN: 630-00001 REV C
Installation Procedures
5. Mark the location for the upper guide rail.
Measure from
the leg base plate up the wall 36.25” (as indicated by the red
vertical line). Measure in the center of the leg and use a 3 or 4’
level to ensure that the leg is plumb vertically.
[Figure 6-1]
6. Measure at least one more leg.
Then mark a straight line
between these measurements. If needed, a chalk line can be
filled with talcum powder so there is no risk of discoloring the
wall with standard chalk or pencil line. This line is where the
upper guide rail mounting brackets will be anchored.
[Figure 6-2]
7. Lag the upper guide rail brackets into a wall stud and
space evenly.
The upper guide rail brackets do
not
need to
be directly above the track mounting legs. Put one as close to
each end of the rail as possible.
The guide rail will be longer than needed to allow the joint
splice to be placed directly on one of the mounting brackets.
The joint will have one alignment pin and a splice bar. The
bracket attachment bolt will tighten into the splice bar and
the remaining three set screws are tightened into the splice
bar.
[Figure 6-3]
8. Secure the remaining guide rail mounting brackets
to
the rail with the threaded bars inside the rail channel. The
bottom end of the guide rail should extend at least as far as
the bottom end of the rail.
[Figure 6-4]
Figure 6-1
Figure 6-2
Figure 6-3
Figure 6-4




































