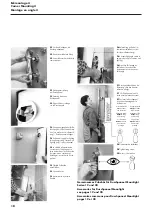
8
Maßbild Wandmontage
Wall Mounting Dimensional Illustration
Illustration des mesures montage mural
23
X
1950
1000
1000 – 1150
1200
oberste Kante des Paneels / top edge of Duschpaneel / arête supérieure du Paneel 2150
Mindestraumhöhe 2200 mm / Minimum bath-room height 2200 mm / Hauteur minimale de la pièce 2200 mm
S t a n d f l ä c h e / s t a n d i n g s u r f a c e
S u r f a c e d ' a s s i s e
F e r t i g b o d e n / f i n i s h e d f l o o r
S o l f i n i
min. 80
max.150
50
Leerrohr
empty tube
conduite vide Ø 25
links oder rechts
left or right
à gauche ou
à droite
2 x Ø 6
Anschlüsse
connections
branchements 1/2''
1x Ø 8
15
max.
35
Deutsch
Die Bemaßung ist auf die Standfläche bezogen.
Bauseitig ist das Abstandsmaß (X) zwischen Stand-
fläche und Rohfußboden zu ermitteln.
a) Warmwasser, DN15G
1
/
2
2 – 5 bar, 60° C
b) Kaltwasser, DN15G
1
/
2
, 2 – 5 bar
English
The measurement refers to the standing surface.
The distance (X) between standing surface and bare
floor should be determined at building site.
a) Hot water, DN15G
1
/
2
2 – 5 bar, 60° C
b) Cold water, DN15G
1
/
2
, 2 – 5 bar
Français
L’indication des mesures s’effectue au départ de la
surface d’assise. Côté maître d’oeuvre, on détermi-
nera l’écart (X) entre la surface d’assise et le sol brut.
a) Eau chaude, DN15G
1
/
2
2 – 5 bars, 60° C
b) Eau froide, DN15G
1
/
2
, 2 – 5 bars
Erforderliche
Mindesthöhe
vor Montage-
beginn prüfen
Minimum
height,
check before
installation
Vérifier la
hauteur mini-
mum néces-
saire avant
montage
Summary of Contents for PHARO Duschpaneel Moonlight 26 500 000
Page 48: ......









































