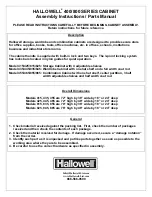
16
ASSEMBLY
17
No.
Part
Qty.
H
1
F1
13
S3
13
Rear Triangle Panel Assembly
Place
H
on top of the side panels.
Slightly push the bottom plate of
H
so that it can be
slided into the slot under the upper beams.
Secure
H
to the rear panels using 13 screws
F1
and
13 washers
S3
.
H
F1
S3
16
No.
Part
Qty.
GJ
2
Tools Hooks Assembly
Hang
GJ
on the top edge of a desired rear panel.
GJ
Summary of Contents for 9820007
Page 27: ...V01 1021...












































