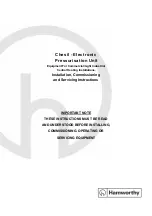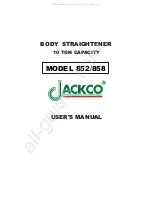
HAMWORTHY HEATING LTD
6
CHESIL-ELECTRONIC
500001181/K
Figure 9 - Wall Mounting Bracket Detail
Figure 8 - Recommended Clearances
6.0 INSTALLATION
The units are supplied inside strong cardboard boxes with paper padding and should be left in this packaging until
they arrive on site and are installed.
The units are designed for both wall mounting and floor
standing. A mounting bracket is supplied inside the unit
taped to the front of the tank for wall mounting. It is
intended that this bracket should be fixed to the wall and
the unit hung from it. Each unit also has two holes in the
back of the chassis for extra security. The
corresponding holes in the wall should be drilled to suit
once the unit is mounted on its bracket.
Floor standing models should be secured to the floor by
utilising the holes in the plinth.
The bracket dimensions are shown in fig 9 below.
6.1 Location
6.2 Pipework Connections (Shown in Figure 10)
1) Mains water connection (½" BSP Male).
The units have a type ‘AF’ air gap to prevent backflow in
accordance with Water Supply (Water Fittings)
Regulations 1999. The water supply connection must
conform to all local WRAS regulations.
2) Plastic Overflow Connection (D32mm Bore Plastic
Waste Pipe).
Overflow should be piped to where it will be safe but
visible so it will be noticed and can be modified.
3) System connection.
The system connection is via a 15MM compression
fitting. The unit must be connected to the system by an
antigravity loop (see Figure 4). The antigravity loop
must be made in pipe-work no smaller than the
expansion vessel connection, and have a minimum
height of 2 metres. It should include a lock-shield (or
lockable) valve at the system connection point for
servicing and an automatic air vent fitted at the highest
point of the loop. The pipe-work and fittings must be
pressure tested to 1.5 times the safety valve lift
pressure.
450
150
PLAN VIEW
100
Summary of Contents for 563216020
Page 2: ......
Page 31: ...HAMWORTHY HEATING LTD 26 CHESIL ELECTRONIC 500001181 K NOTES...
Page 33: ......












































