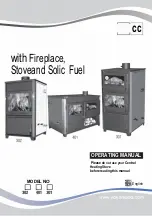
GENERAL PRECAUTIONS
Note : All local regulations, including those refer-
ring to National and European standards need to
be complied with, when installing the appliance.
The Building Regulations for England and Wales 2000
ref Approved Document J 2002 edition (issued by the
DTLR). The Building Standards (Scotland)
(Consolidation) Regulations.
Detailed recommendations for installation of
appliances, chimneys and flues are outlined in the cur-
rent issue of the following British Standards : BS6461,
BS8303 & BS4543.
Any Manufacturer’s Instructions must not be
taken as overriding statutory requirements.
Before any installation work is undertaken,
consideration must be given to the Health &
Safety at Work Act 1974. Safe working
practices should be followed at all times.
During installation ensure that adequate
precautions are taken to avoid unnecessary risk to
yourself or any householder. In
particular the danger from caustic nature of the fire
cement should be avoided by using these accepted
methods :
Wear gloves when handling fire cement
Wear goggles when chiselling or looking up
chimneys.
Make sure that Building Regulations are adhered to
during installation along with any local by-laws. In the
case of heating systems make sure that the pipe work
is correctly bonded to ensure electrical continunity.
ASBESTOS
All Hamlet stoves contain no asbestos in their
manufacture or construction. If there is a possibility of
disturbing any asbestos in the course of the
installation, then seek specialist guidance and use
appropriate protective equipment.
HANDLING
By the time you read this, you will appreciate the
weight of the appliance. The safety & handling
guidelines as set out on page 4 of this manual should
be followed.
To make movement easier internal fittings, fuel
retainers, grates, firebox liners, flue outlets, hot plates,
throat plates etc, can be removed.
HEARTH
The stove shall be installed on a floor with
adequate load bearing capacity. If the existing
construction does not meet this prerequisite,
suitable measures (e.g.: load distributing plate)
should be taken to achieve it.
Ideally, the appliance should stand on a
constructional hearth of non-combustible
materials not less than 125mm (5”) thick
conforming to Building Regulations.
Dimensions of the hearth should project at least
300mm (12”) forward of the front of the appliance
and 150mm (6”) at the sides.
The surface of the hearth should be free of
combustible materials. In most buildings with solid
concrete or stone floors, the requirement will be
met by the floor itself, but mark the hearth to
ensure floor coverings are kept well away or use
different levels to mark the hearth perimeter.
COMBUSTIBLE MATERIALS
A gap of at least 450mm (18”) should be allowed
between the appliance and any combustible
materials including furnishings
Ideally, adjacent walls should be of suitable non
combustible construction, preferably brickwork. In
large fireplaces take care that any supporting
beam is protected by a 13mm (0.5”) sheet of
Masterboard / Superlux spaced 13mm (0.5”) off
the surface with strips of non combustible material.
Make sure that there is a gap between an
un-insulated flue system and any combustible
material. This gap must be at least 3x the outside
diameter of the flue pipe, or 1.5x the flue diameter
to non combustible surfaces. See illustration on
page 13.
AIR FOR COMBUSTION
There must always be a permanent means of
providing air for combustion into the room in which
the stove is installed. A permanent vent with a total
free area of at least 550mm2 for every KW rated
above 5KW should be connected directly to the
outside air or to an adjacent room which itself has
a permanent vent of the same size direct to the
outside air. The positioning of any air vent must be
so, that it cannot be liable to blockage or
obstruction.
Please note
: The fitting of an
extractor fan to either of these rooms is not
recommended. Please see note on page 11.
9
INSTALLATION
Hamlet Camborne Deluxe Stoves










































