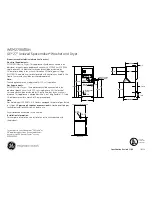
12
This connection must be before the drain trap and at least 20” (50.8 cm) above the
floor where dishwasher will be installed. It is recommended that the drain hose be
looped up and securely fastened to the underside of the counter.
drain
hose
waste
tee
drain trap
screw-type clamp
drain hose –
cut here if needed
PREPARE CABINET OPENING WHERE THERE ARE NO
EXISTING UTILITY HOOKUPS
ELECTRICAL CONNECTION
Option 1, Direct wire method:
NOTE: Wiring the dishwasher will be easier if you route wire into the cabinet opening
from the right side.
1. Drill a 3/4” (1.9 cm) hole in the right-hand cabinet
side, rear or floor. Preferred and optional locations
are shown.
2. Wood cabinet: sand hole until smooth.
Metal cabinet: Cover hole with grommet, not
provided.
preferred
locations
optional
locations
3. Route cable from power supply through cabinet hole (cable must extend to the
right front side of cabinet opening). Tape cable to the floor 6” in front of unit.
This will prohibit cable from moving when dishwasher is moved into cabinet
opening.
Option 2, Power supply cord method:
IMPORTANT: A mating, three prong, ground-type wall receptacle is required in a
cabinet next to the dishwasher opening.
1. Drill a 11/2” (3.8 cm) hole in the cabinet rear or side. Preferred and optional
locations are shown.
2. Wood cabinet: sand hole until smooth.
Metal cabinet: Cover hole with grommet (Part No.302797) included with power
supply cord kit.
Summary of Contents for HDBC100AFS
Page 2: ......















































