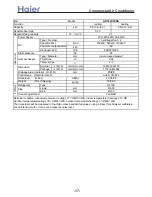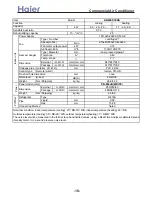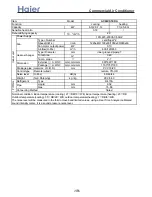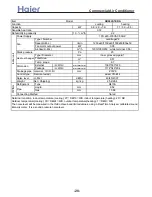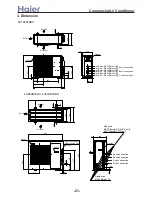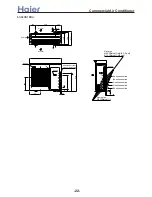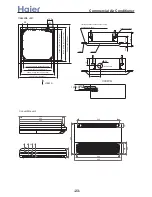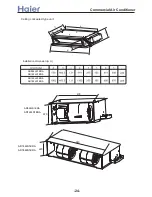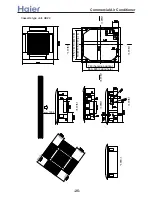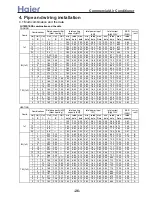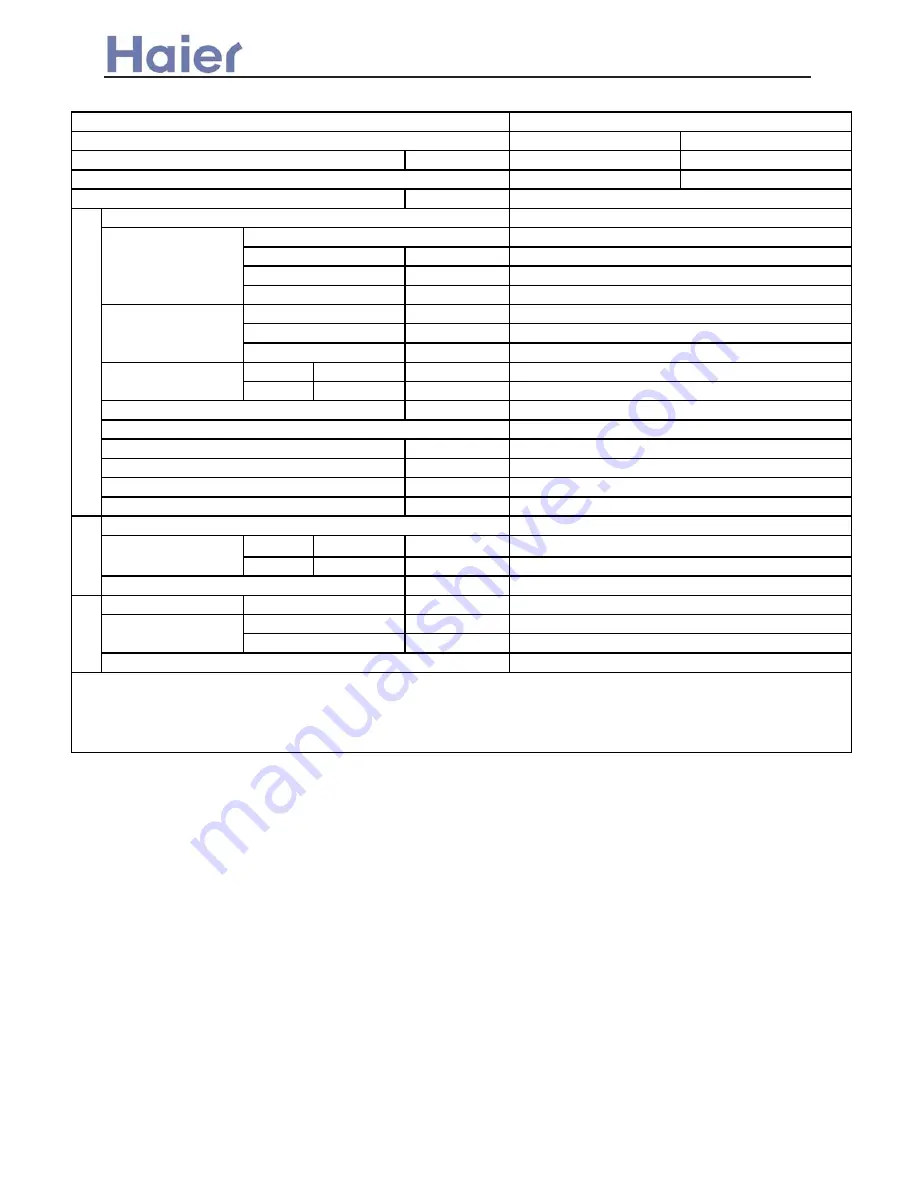
-12-
>_]]VbTZR\ <Zb >_^UZdZ_^Vb
cooling
heating
kW
3.5(0.9--4.5)
3.7(1.0---4.8)
0.71
10
‐
³×m³/h
r/min
kW
m³/h
mm
m²
℃
External
(
L×W×H
)
mm×mm×mm
Package
(
L×W×H
)
mm×mm×mm
mm
mm
kW
dB(A)
kg / kg
External
(
L×W×H
)
mm×mm×mm
Package
(
L×W×H
)
mm×mm×mm
kg / kg
Refrigerant
mm
mm
Connecting Method
φ
6.35(1/4)
Norminal condition: indoor temperature (cooling): 27
℃
DB/19
℃
WB, indoor temperature (heating): 20
℃
DB
Outdoor temperature(cooling): 35
℃
DB/24
℃
WB, outdoor temperature(heating): 7
℃
DB/6
℃
WB
The noise level will be measured in the third octave band limited values, using a Real Time Analyser calibrated sound
intensity meter. It is a sound pressure noise level.
Gas
φ
9.52(3/8)
flared
PIPING
Pipe
Liquid
Type
R410A
1.5
1PH,220-230V 50-60HZ
690/620/560
718×680×380
PVC 26/32
40/36/32
0.272
2-7
Item Model
AB12CS1ERA
Air-flow(H-M-L)
Heat exchanger
Type / Diameter
CENTRIFUGALX1
0.03
620/520/450
inner grooved pipe/
φ
7
Function
Capacity
Sensible heat ratio
Dehumidifying capacity
Indoor
unit
Power Supply
Fan
Speed(H-M-L)
Weight (Net / Shipping)
Noise level (H-M-L)
Fresh air hole dimension
Electricity Heater
Dimension
Drainage pipe (material , I.D./O.D.)
Panel
Panel model (color)
Dimension
Weight (Net / Shipping)
Total Area
Temp. scope
Fan motor output power
Remote, YR-HD
NONE
18.5/23
700×700×60
Control type (Remote /wired)
Type × Number
570×570×260
3.5/4.5
PB-700IB
(
WHITE
)
740×750×115
56

















