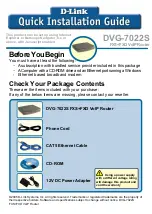
Installation Manual
H3C S9500 Series Routing Switches
Appendix B Installation of B68 Cabinet
B-1
Appendix B Installation of B68 Cabinet
Note:
Except for the height, B68-18 (1.8m in height) cabinet and B68-22 (2.2m in height)
cabinet have the same installation requirements in space planning, cabinet positioning,
and fixing.
Therefore, the B68 cabinet installation flow will be described only taking the B68-22
cabinet as an example.
B.1 Installation Overview
B.1.1 Precautions
1) The site should be correctly marked off prior to the installation. .
2) The cabinet must be handled with care to prevent damage to any components.
3) After the installation, make the all-around check on the cabinet so as to find the
defects and make the timely handling. Clean the stains resulting from the
installation.
B.1.2 Introduction to the Installation
According to different floors in the equipment room, the B68-22 cabinet can be installed
on the cement ground or on the raised floor. The brief installation procedure includes:
1) Cabinet foot installation (If the installation is on the raised floor, the support and
slide rail should be installed)
2) Cabinet
Installation
3) Quakeproof reinforcement
B.2 Cabinet Installation on the Cement Ground
The B68-22 cabinet is installed on the cement ground with the anchor plates pressing
against the cabinet feet, and the anchor plate kit is used for the B68-22 cabinet. The
cabinet feet are height-adjustable.



































