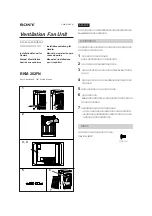
Plaster Flange Application
Note: The plaster flange is required when the
damper is installed in a combustible floor/ceiling
assembly.
When the damper is installed in a non-combustible
ceiling/floor assembly, the plaster flange is not required
and can be discarded. When unpacking the flange
kit from the damper, remove all tape residue from the
damper and plaster flange.
When the plaster flange is required, the flange assembly
must be attached to the damper as follows.
1. Unfold the plaster flange assembly that is supplied.
Wrap the assembly around the damper in the
orientation shown in
Figure 1
. Connect the open
ends of the flange together.
2. Align the edge of the plaster flange with the edge of
the damper frame. Clamp the flange to the damper
frame.
3. Using the flange holes as a guide, secure the flange
to the damper frame using the supplied fasteners.
Install fasteners within 1
1
⁄
2
inches (38mm) from each
corner first, then at or near the center of each damper
side. Install a fastener on both sides of the grille
mounting tabs. Be careful to not strip out the damper
frame material while installing the fasteners.
Width
Height
CRD Damper
Grill Mounting Tab
Plaster Flange
TEK Screws
14 PLCS
Figure 1: CRD damper with plaster flange
CRD Series for SP Fans
3
®


























