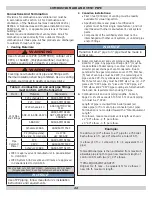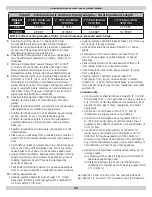
8
Boiler Sizing
Check to be sure you have selected boiler with proper
capacity before starting installation. AHRI Rating of boiler
selected should be greater than or equal to calculated
peak heating load (heat loss) for building or area(s) served
by boiler and associated hot water heating systems. See
Table 1, Page 5.
Heat loss calculations should be based on approved
industry methods.
Boiler Location Considerations
Before selecting boiler location consider following.
• Supplied with correct type of gas (natural gas or
propane).
• Connected to suitable combustion air intake piping
system to supply correct amounts of fresh (outdoor)
air for combustion, refer to “Combustion Air and Vent
Pipe” on page 22 for details.
• Connected to suitable venting system to remove
hazardous products of gas combustion, refer to
“Combustion Air and Vent Pipe” on page 22 for details.
• Connected to suitable hot water heating system.
• Supplied with suitable electrical supply for all boiler
motors and controls.
• Connected to properly located thermostat or operating
control. Not included with boiler.
• Placed on level surface.
•
Condensate drain line must be pitched down to floor
drain or external condensate pump with reservoir at ¼”
per foot (wood frame or blocks may be used to raise
boiler).
1.
Boiler is equipped for residential installations. If used
for commercial applications, any additional code
requirements must be adhered to for installation.
This may require additional controls including but not
limited to an additional low water cut off, a manual
reset high temperature limit, and wiring and/or piping
modifications.
2.
Before servicing boiler - allow boiler to cool. Shut off
electricity and gas supply connected to boiler prior to
servicing.
3.
Inspect gas line for leaks.
4.
Verify gas input rate is correct. Over firing may result
in early failure of boiler sections. This may cause
dangerous operation. Under firing may result in too
much air for pre-mix burner causing poor or loss of
combustion.
5.
Never vent products of combustion from this boiler to
enclosed space. Always vent to outdoors. Never vent to
another room or to inside building.
6.
Be sure there is adequate outdoor air supply to boiler
for complete combustion.
7.
Follow regular service and maintenance schedule for
efficient and safe operation.
8.
Keep boiler area clean of debris and free of combustible
and flammable materials.
9.
Proper through wall or through roof combustion venting
shall be in accordance with materials and methods
described in this manual. Installation must comply with
local codes.
10.
Boiler and related hot water heating systems are not do
it yourself items they must be installed and serviced by
qualified professionals.
BEFORE INSTALLING THE BOILER
Minimum Clearances To Combustible Construction
8”
Boiler
Rear
Front
Control Side
Opposite
Side
1”
(26MM)
11”
(280MM)
1”
(26MM)
1”
(26MM)









































