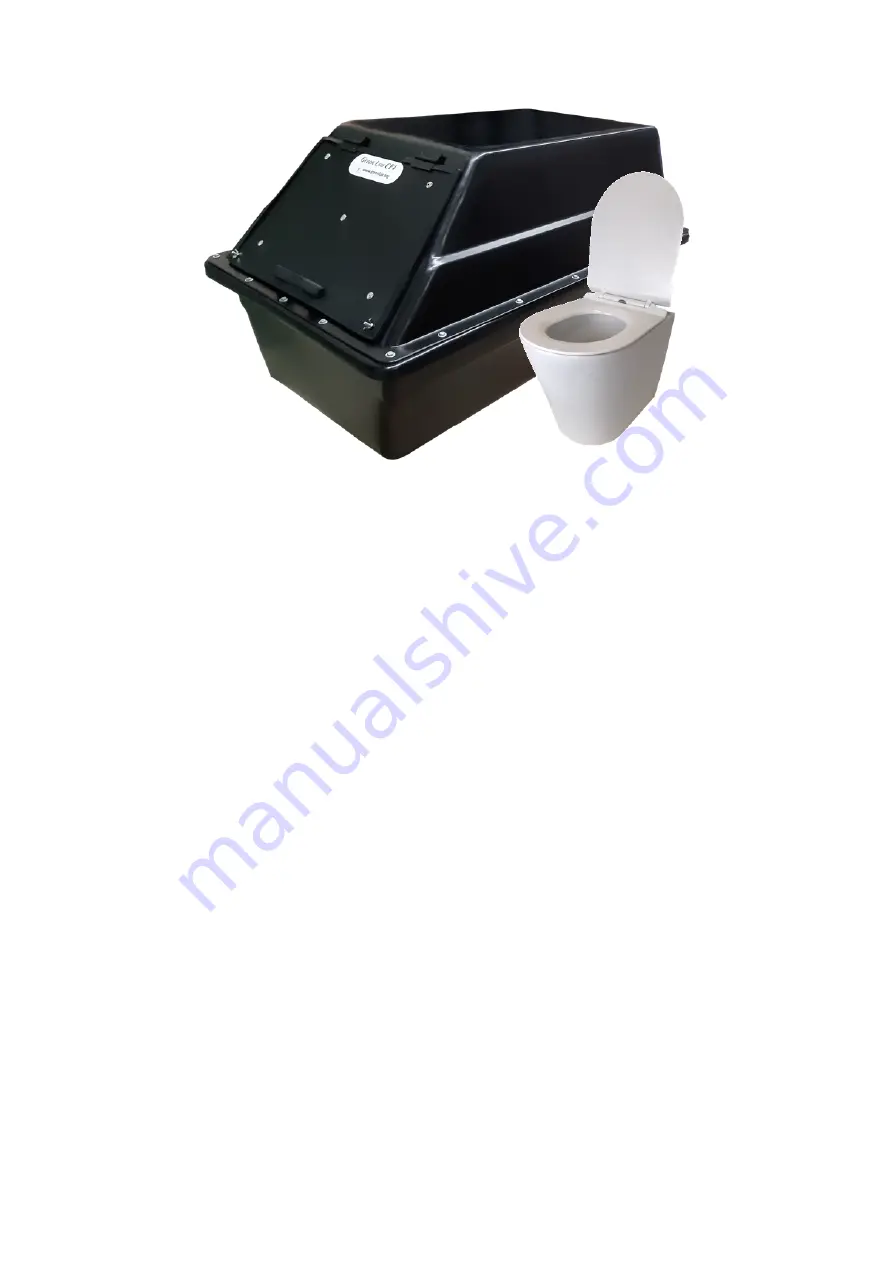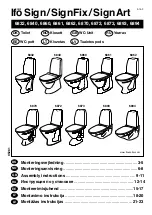
2
INSTALLATION PLANNING
For proper operation of the toilet, you should consider several aspects to enable the natural composting
processes for a give trouble-free operation.
The design of the site and building needs to allow for:
• The location of the toilet pedestal in the building and any structures that may be required to have the
composting container below floor level.
• Space for the composting container and a firm.
• Adequate access to service and maintain the toilet.
• Good ventilation to provide oxygen and evaporate liquids.
• Electrical supply (240VAC or 12VDC) to the fan location (unless the whirlybird option is selected).
The CF 4 is supplied as a kit containing most of the components required and can be installed using basic
building tools and materials available at plumbing suppliers or hardware shops.
Installation of the CF 4 involves:
1. Assembly of the CF 4 composting container
2. Positioning the Pedestal and composting container to ensure a vertical drop from the pedestal to
the waste container
3. Preparing a flat, level, and firm base for the composting container to sit
4. Preparing the excess liquids dispersal trench
5. Connecting the Pedestal, waste chute and composting container
6. Installing the ventilation pipework, including fan and vent cowl




























