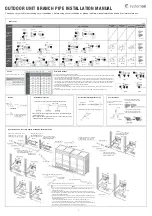
Multi Variable Air Conditioners Cassette Type Indoor Unit
10
(4) Wrap the connection pipe and joint with sponge and then tie them firmly with tape.
4.3 Drainage Pipe Installation and Drainage System Testing
4.3.1 Notice for Installation of Drainage Pipe
(1) The drainage pipe should be short and the gradient downwards should be at least
1%~2% in order to drain condensation water smoothly.
(2) The diameter of drainage hose should be bigger or equal to the diameter of drainage
pipe joint.
(3) Install drainage pipe according to the following fig and arrange insulation to the drainage
pipe. Improper installation may lead to water leakage and damp the furniture and other
things in the room.
(4) You can buy normal hard PVC pipe used as the drainage pipe. During connection, insert
the end of PVC pipe into the drainage hole and then tighten it with drainage hole and
wire binder. Never connect the drainage hole and drainage hose with glue.
(5) When the drainage pipelines are used for several units, the position of pipeline should
be about 100mm(4 inch) lower than the drainage port of each unit. In this case, thicker
pipes should be applied.
Fig 4.3.1
4.3.2 Installation of Drainage pipe
(1) Drainage pipe should have the same diameter or larger diameter than the connection
pipes(PVC pipe, outside diameter 25mm, thickness
≥
1.5mm).
(2) Keep drainage pipe short and sloping downwards at a gradient of at least 1% for
preventing forming air bubbles.
(3) Insert the drainage hose into drain socket and then tighten the metal clamp securely.
(4) Warp the sealing pad over drainage hose and metal clamp for heat insulation.
(5) Make sure to perform insulation work for all drainage hoses in the room in order to prevent
any possible water dropping due to dew condensation.
(6) Apply the suitable diameter for converging drainage pipe according to the operating
capacity of the unit, as show in Fig. 4.3.2.
Fig 4.3.2










































