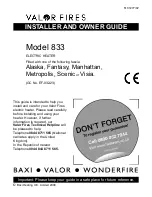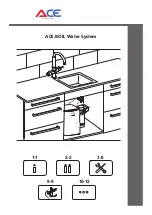
Electrical Installation
16
5
Electrical Installation
5.5 ‘W’ Plan System Schematic and Wiring Diagram - DuoWave Indirect Solar Cylinder and Boiler
Figure 5-2:
‘W’ Plan system schematic
Figure 5-3:
‘W’ Plan wiring diagram
Boiler
230V
50Hz
Room
Thermostat
L
N
E
2
1
C
C
1
2
1
2
3
4
5
6
7
N E L
N
E
L
N
HW
HTG
L
8
9
10
2
1
3
Radiator
Pump
3 port diverter valve
(not supplied)
3 port divert
valve (not
supplied)
Blue
Blue
Brown
Brown
Green/Yellow
2 port zone valve
(supplied)
2 port
zone valve
(supplied)
Note:
Orange and grey wires not
required electrically isolate
High limit
Contr ol
Junction box
Time controller
Boiler
Pump
Grant DuoWave Indirect
water cylinder
Cylinder Dual
Thermostat
(Top Coil)
Summary of Contents for DuoWave Direct 170
Page 31: ...Notes 31 Notes ...
















































